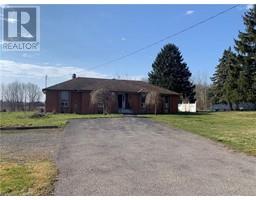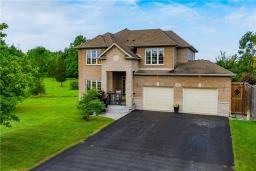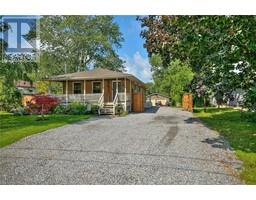3245 Hyman Avenue, Ridgeway, Ontario, CA
Address: 3245 Hyman Avenue, Ridgeway, Ontario
Summary Report Property
- MKT IDH4198546
- Building TypeHouse
- Property TypeSingle Family
- StatusBuy
- Added18 weeks ago
- Bedrooms5
- Bathrooms2
- Area1290 sq. ft.
- DirectionNo Data
- Added On14 Jul 2024
Property Overview
This charming raised bungalow, with 2546 sq ft of total living space, is nestled on a 105 ft x 110 ft mature treed lot right in the heart of Ridgeway. Just a stone throw away from the beach, Friendship Trail, and historic downtown Ridgeway with its array of shops, restaurants, and entertainment options, this home offers the ideal setting for tranquil living. Step inside to find a welcoming eat-in kitchen that seamlessly opens out to a patio through elegant patio doors. Here, you can unwind and enjoy outdoor dining while overlooking the lush, private fully fenced backyard—a perfect oasis for relaxation and summer gatherings. The cozy living room provides a warm and inviting ambiance, making it the ideal spot for family moments and entertaining guests.This delightful home features 3 bedrooms, a bathroom and laundry on the main floor, ensuring ample space and convenience for family and guests alike. he full finished basement offers a large family room, 2 more bedrooms, a second bathroom & wet bar. Additionally, the home includes a spacious two-car garage with convenient access into the house. Move-in ready and awaiting your personal touches, this home is a short distance from local amenities including beaches, schools, shopping and entertainment. Experience the perfect balance of peaceful living with all the modern conveniences at your fingertips. Don’t miss the chance to make this exceptional home yours—schedule your viewing today! (id:51532)
Tags
| Property Summary |
|---|
| Building |
|---|
| Land |
|---|
| Level | Rooms | Dimensions |
|---|---|---|
| Second level | 3pc Bathroom | 10' 4'' x 7' 2'' |
| Bedroom | 10' 2'' x 9' 10'' | |
| Bedroom | 14' 2'' x 10' 4'' | |
| Primary Bedroom | 14' 7'' x 12' 5'' | |
| Living room | 17' 4'' x 14' 7'' | |
| Eat in kitchen | 18' 2'' x 14' 7'' | |
| Lower level | Utility room | 10' 9'' x 10' 5'' |
| 4pc Bathroom | 7' 10'' x 6' 1'' | |
| Other | 6' 10'' x 6' 4'' | |
| Bedroom | 10' 5'' x 9' 8'' | |
| Bedroom | 21' 1'' x 17' 11'' | |
| Family room | 21' 2'' x 20' 1'' |
| Features | |||||
|---|---|---|---|---|---|
| Treed | Wooded area | Beach | |||
| Double width or more driveway | Gazebo | Sump Pump | |||
| Attached Garage | Interlocked | Dishwasher | |||
| Dryer | Refrigerator | Stove | |||
| Washer | Window Coverings | Central air conditioning | |||

































































