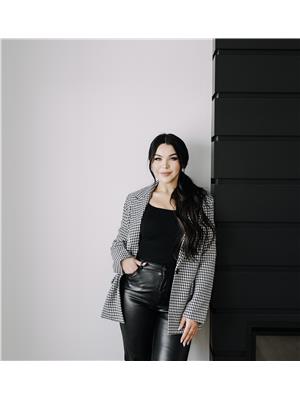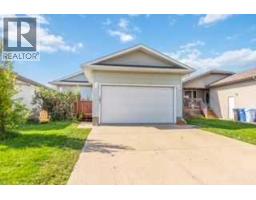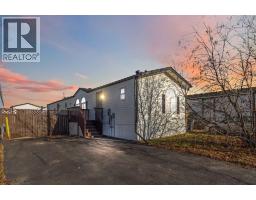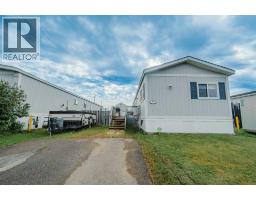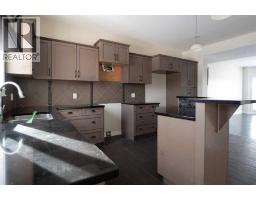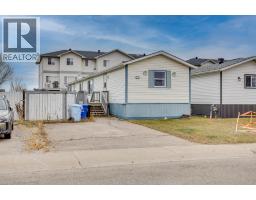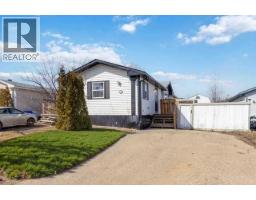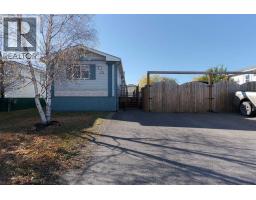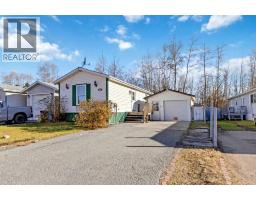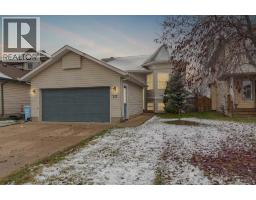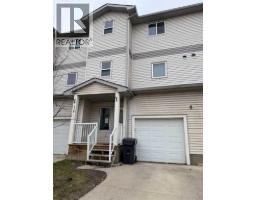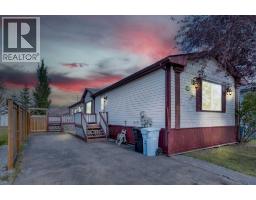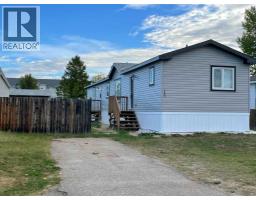104, 290 Plamondon Drive Timberlea, Fort McMurray, Alberta, CA
Address: 104, 290 Plamondon Drive, Fort McMurray, Alberta
Summary Report Property
- MKT IDA2269459
- Building TypeApartment
- Property TypeSingle Family
- StatusBuy
- Added2 days ago
- Bedrooms2
- Bathrooms2
- Area921 sq. ft.
- DirectionNo Data
- Added On15 Nov 2025
Property Overview
FULLY FURNISHED END UNIT CONDO BACKING THE GREEN SPACE WITH UNDERGROUND HEATED PARKING! Welcome to Winchester Greens, a well maintained, clean and secure building surrounded by trees in the heart of Timberlea within walking distance of all amenities, schools, parks and more. The kitchen offers plenty of cabinets space, upgraded stainless steel appliances + sink as well as a walk-in laundry area that doubles as a walk-in pantry! Step into the the dining room and living room where you'll enjoy the treeline views! The patio door leads to the ground-level covered patio, perfect for those with pets and direct access to the treeline, parks, and walking trail around the pond. This unit has 2 bedrooms, with the Primary bedroom featuring patio doors that also walk out to the patio, plus a full ensuite bathroom with jacuzzi tub. The 2nd bedroom is directly beside the main bathroom and offers ample space for a bed + office space if desired. For UNDER $180,000.00 - this property comes fully furnished and is ready for you to just pack your bags and move right in! Additionally, this condo comes with window A/C unit for those hot summer month and an UNDERGROUND HEATED TITLED parking space with a carwash bay. What are you waiting for? Don't miss out of this great opportunity to buy an amazing condo in a location that has so much to offer! Call today for your personal tour! (id:51532)
Tags
| Property Summary |
|---|
| Building |
|---|
| Land |
|---|
| Level | Rooms | Dimensions |
|---|---|---|
| Main level | 4pc Bathroom | 4.92 Ft x 9.67 Ft |
| 4pc Bathroom | 9.42 Ft x 7.67 Ft | |
| Bedroom | 9.92 Ft x 21.75 Ft | |
| Primary Bedroom | 11.25 Ft x 12.08 Ft | |
| Dining room | 9.92 Ft x 8.08 Ft | |
| Foyer | 8.00 Ft x 10.92 Ft | |
| Kitchen | 9.58 Ft x 8.75 Ft | |
| Laundry room | 6.75 Ft x 5.50 Ft | |
| Living room | 12.42 Ft x 17.08 Ft |
| Features | |||||
|---|---|---|---|---|---|
| See remarks | See Remarks | Underground | |||
| Refrigerator | Window/Sleeve Air Conditioner | Dishwasher | |||
| Stove | Microwave | Washer & Dryer | |||
| Window air conditioner | Wall unit | Car Wash | |||



















