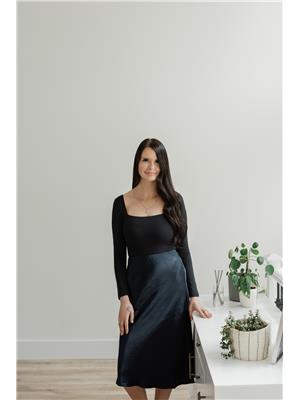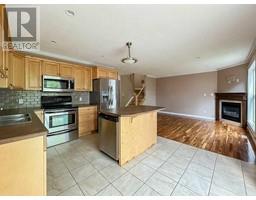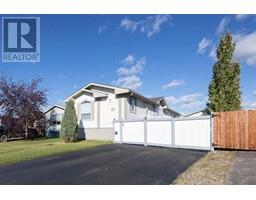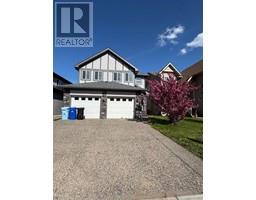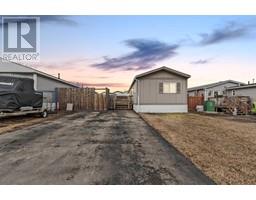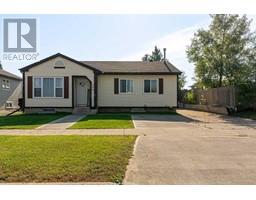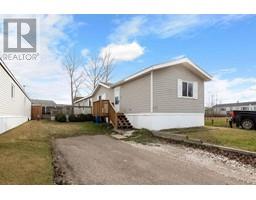112 Beaverlodge Close Beacon Hill, Fort McMurray, Alberta, CA
Address: 112 Beaverlodge Close, Fort McMurray, Alberta
Summary Report Property
- MKT IDA2221021
- Building TypeHouse
- Property TypeSingle Family
- StatusBuy
- Added1 days ago
- Bedrooms5
- Bathrooms4
- Area1808 sq. ft.
- DirectionNo Data
- Added On02 Jul 2025
Property Overview
Welcome to this stunning two-storey home nestled in the desirable Beacon Hill! Boasting 1,800+ sq ft of thoughtfully designed living space on a generous landscaped lot - this property offers the perfect blend of comfort, functionality, and style. As you step inside, you are greeted with a bright and airy feel with neutral paint, tons of natural light and lvp flooring. The classic white kitchen is complete with granite countertops, stainless steel appliances, a corner pantry, and a large island perfect for prep or entertaining as the open concept space leads to a large dining and living room equipped with a gas fireplace. A convenient main floor office provides the perfect space to work from home, and a half bath beside the garage entrance makes up the main floor. Heading upstairs, the upper-level bonus room is ideal for family movie nights, a playroom, or an extra lounge area or even 4th upstairs bedroom potential. The large primary bedroom features vaulted ceilings, a walk in closet, and dreamy ensuite. Additionally on the upper floor there are, two secondary bedrooms, upstairs laundry(new washer and dryer 2025) and a spacious 4pc bath. Heading to the basement, there are 2 massive bedrooms and a 5pc bathroom with elegant finishes & in-floor heat! The fully fenced backyard features two sheds for extra storage (8x16 and 12x20), a two-tiered deck with a beautiful privacy pergola, and the expansive driveway can easily accommodate up to 5 vehicles, plus there's convenient RV parking! Other key features of this home include an attached double heated garage, central a/c for the approaching summer months, and a gas hookup behind the stove if a gas range is desired. This 2017 home has been loved and meticulously cared for and is ready for its next owners! Don't miss this opportunity to own a spacious, move-in-ready home in one of the area's most sought-after neighbourhoods! (id:51532)
Tags
| Property Summary |
|---|
| Building |
|---|
| Land |
|---|
| Level | Rooms | Dimensions |
|---|---|---|
| Second level | 4pc Bathroom | 8.00 Ft x 4.92 Ft |
| 4pc Bathroom | 5.58 Ft x 11.17 Ft | |
| Bedroom | 10.08 Ft x 11.17 Ft | |
| Bonus Room | 12.58 Ft x 13.58 Ft | |
| Bedroom | 12.58 Ft x 9.83 Ft | |
| Primary Bedroom | 13.00 Ft x 13.83 Ft | |
| Basement | 5pc Bathroom | 12.42 Ft x 5.92 Ft |
| Bedroom | 9.92 Ft x 19.33 Ft | |
| Bedroom | 13.25 Ft x 12.58 Ft | |
| Main level | 2pc Bathroom | 4.67 Ft x 4.58 Ft |
| Features | |||||
|---|---|---|---|---|---|
| No Smoking Home | Gas BBQ Hookup | Concrete | |||
| Attached Garage(2) | RV | Washer | |||
| Refrigerator | Dishwasher | Stove | |||
| Dryer | Microwave Range Hood Combo | See remarks | |||
| Window Coverings | Central air conditioning | ||||



















































