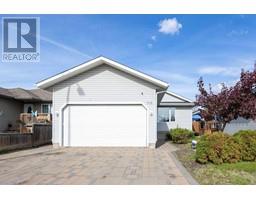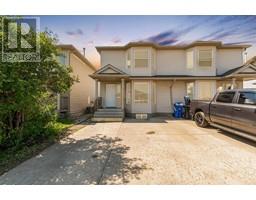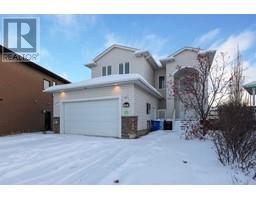116 Beaconwood Place Beacon Hill, Fort McMurray, Alberta, CA
Address: 116 Beaconwood Place, Fort McMurray, Alberta
Summary Report Property
- MKT IDA2182406
- Building TypeHouse
- Property TypeSingle Family
- StatusBuy
- Added4 weeks ago
- Bedrooms4
- Bathrooms4
- Area1846 sq. ft.
- DirectionNo Data
- Added On09 Dec 2024
Property Overview
Welcome to 116 Beaconwood Place, a charming home nestled in the heart of Beacon Hill that expands across 1,846 sq/ft of living space on a spacious lot with recent updates throughout. With an attached 22x20 garage and a long driveway, there's also ample storage and parking for all your outdoor gear, perfectly complementing Beacon Hill's outdoor lifestyle.As you step inside, you're greeted by an open main floor adorned with neutral modern finishes and large windows that bathe the space in natural light. The kitchen features plenty of cupboard and counter space, centred around a large island—a perfect hub for culinary creativity. The adjoining dining room offers space for entertaining, while the cozy back family room, complete with a wood-burning fireplace, overlooks the backyard, ideal for relaxation.Venturing upstairs, you'll find three generously sized bedrooms, including a primary suite with a large walk-in closet and ensuite bathroom. An upstairs laundry room adds convenience, while the updated 4-piece bathroom caters to everyday needs.The lower level of the home is fully developed, offering additional living space with a recreation area and den, along with another three-piece bathroom.With its blend of character, modern updates, and spacious layout, 116 Beaconwood offers a welcoming retreat in the heart of Beacon Hill. Schedule your tour today and experience the charm of this lovely home firsthand. (id:51532)
Tags
| Property Summary |
|---|
| Building |
|---|
| Land |
|---|
| Level | Rooms | Dimensions |
|---|---|---|
| Second level | 4pc Bathroom | 7.25 Ft x 8.08 Ft |
| 6pc Bathroom | 6.50 Ft x 8.33 Ft | |
| Bedroom | 9.42 Ft x 8.67 Ft | |
| Bedroom | 9.50 Ft x 11.83 Ft | |
| Laundry room | 5.08 Ft x 8.00 Ft | |
| Primary Bedroom | 13.92 Ft x 13.25 Ft | |
| Other | 12.17 Ft x 5.08 Ft | |
| Basement | 3pc Bathroom | 7.25 Ft x 6.33 Ft |
| Bedroom | 10.92 Ft x 9.83 Ft | |
| Den | 11.33 Ft x 12.58 Ft | |
| Recreational, Games room | 16.25 Ft x 21.42 Ft | |
| Storage | 9.08 Ft x 6.50 Ft | |
| Furnace | 8.58 Ft x 11.00 Ft | |
| Main level | 2pc Bathroom | 4.25 Ft x 7.58 Ft |
| Dining room | 12.83 Ft x 10.58 Ft | |
| Family room | 12.83 Ft x 16.17 Ft | |
| Foyer | 12.00 Ft x 5.42 Ft | |
| Kitchen | 13.92 Ft x 9.75 Ft | |
| Living room | 12.00 Ft x 17.92 Ft |
| Features | |||||
|---|---|---|---|---|---|
| Attached Garage(2) | Parking Pad | RV | |||
| None | None | ||||



































































