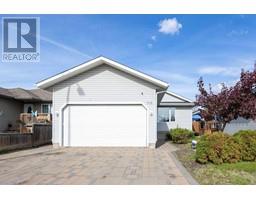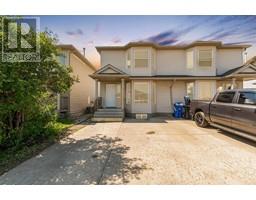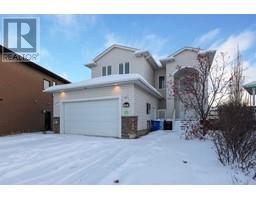216, 136A Sandpiper Road Eagle Ridge, Fort McMurray, Alberta, CA
Address: 216, 136A Sandpiper Road, Fort McMurray, Alberta
Summary Report Property
- MKT IDA2164591
- Building TypeApartment
- Property TypeSingle Family
- StatusBuy
- Added5 weeks ago
- Bedrooms1
- Bathrooms1
- Area680 sq. ft.
- DirectionNo Data
- Added On03 Dec 2024
Property Overview
Welcome to 136A #216 Sandpiper Road: This 1-bedroom, 1-bathroom apartment is ready for immediate possession and ideal for both investors and commuters! Located in a secure, well-maintained concrete building, this unit offers a perfect blend of comfort and convenience. Inside, you’ll find a bright and airy living space, a well equipped kitchen, and a cozy bedroom with generous closet space. The bathroom is accessible from the bedroom as well as the hallways providing functionality. Enjoy the spacious covered balcony year round and the air conditioning in the warm summer months. With its excellent location near public transportation and within walking distance to many amenities, this unit checks all the boxes. Don’t miss the opportunity—schedule your viewing today! (id:51532)
Tags
| Property Summary |
|---|
| Building |
|---|
| Land |
|---|
| Level | Rooms | Dimensions |
|---|---|---|
| Main level | 4pc Bathroom | 4.83 Ft x 8.25 Ft |
| Other | 7.50 Ft x 7.58 Ft | |
| Bedroom | 15.08 Ft x 10.67 Ft | |
| Living room | 15.08 Ft x 11.08 Ft | |
| Dining room | 8.75 Ft x 11.08 Ft | |
| Kitchen | 9.50 Ft x 8.17 Ft |
| Features | |||||
|---|---|---|---|---|---|
| Parking | Washer | Refrigerator | |||
| Dishwasher | Stove | Microwave | |||
| Window Coverings | Wall unit | ||||




















































