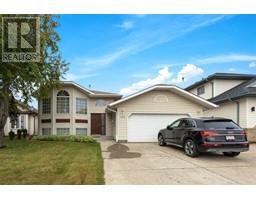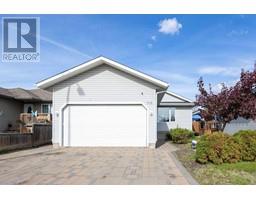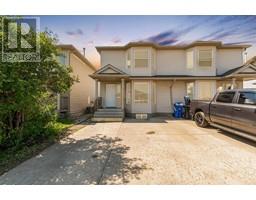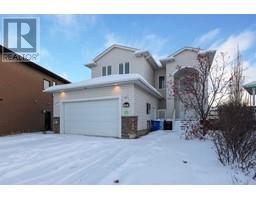120 Grosbeak Way Eagle Ridge, Fort McMurray, Alberta, CA
Address: 120 Grosbeak Way, Fort McMurray, Alberta
Summary Report Property
- MKT IDA2184362
- Building TypeHouse
- Property TypeSingle Family
- StatusBuy
- Added5 weeks ago
- Bedrooms4
- Bathrooms4
- Area1406 sq. ft.
- DirectionNo Data
- Added On23 Dec 2024
Property Overview
Massive lot 8587 sq ft pie shape lot in Eagle ridge with MASSIVE garage and great parking! Are you ready to make the big move into a bigger home and the lot and garage you have been urning for? 120 Grosbeak Way could be the home for you! The garage is approx 26 x 24 and heated. Imagine having a place to store all of your toys, have room for the kids to play and for the dog! No better location that in Eagle Ridge. You are so close to the buses, shopping and schools. It's a great location for your growing family. The home does have a separate entrance, there is NOT a suite in the basement. This is a family home with lots of space for everyone. A minor amount of TLC could make this property shine! There are 4 bedrooms, 3.5 bathrooms. Be sure to check out the detailed floor plans where you can see floor plans easily and imagine the space. The 360 tour is a great way to preview the home as well. Are you ready to say yes to this address?! Offers will be reviewed after 7 calendar days on market. Property is being sold as is where is. (id:51532)
Tags
| Property Summary |
|---|
| Building |
|---|
| Land |
|---|
| Level | Rooms | Dimensions |
|---|---|---|
| Second level | 4pc Bathroom | .00 Ft x .00 Ft |
| 4pc Bathroom | .00 Ft x .00 Ft | |
| Bedroom | 10.75 Ft x 10.25 Ft | |
| Bedroom | 9.33 Ft x 9.67 Ft | |
| Primary Bedroom | 12.42 Ft x 12.58 Ft | |
| Basement | 4pc Bathroom | .00 Ft x .00 Ft |
| Bedroom | 18.00 Ft x 9.00 Ft | |
| Recreational, Games room | 16.25 Ft x 16.17 Ft | |
| Furnace | 7.42 Ft x 12.00 Ft | |
| Main level | 2pc Bathroom | .00 Ft x .00 Ft |
| Dining room | 10.42 Ft x 11.67 Ft | |
| Kitchen | 10.58 Ft x 11.33 Ft | |
| Living room | 16.75 Ft x 12.83 Ft |
| Features | |||||
|---|---|---|---|---|---|
| Cul-de-sac | Back lane | Detached Garage(2) | |||
| None | Separate entrance | Central air conditioning | |||































