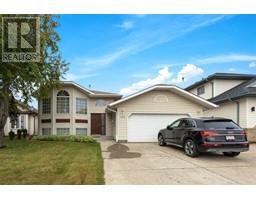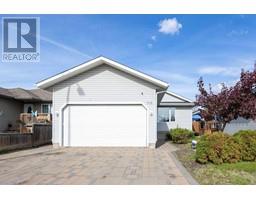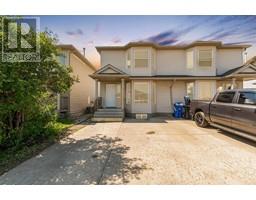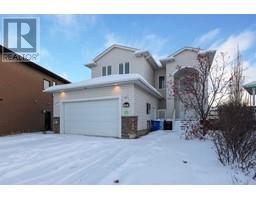210 Prospect Drive Stonecreek, Fort McMurray, Alberta, CA
Address: 210 Prospect Drive, Fort McMurray, Alberta
Summary Report Property
- MKT IDA2161742
- Building TypeHouse
- Property TypeSingle Family
- StatusBuy
- Added1 weeks ago
- Bedrooms4
- Bathrooms4
- Area2212 sq. ft.
- DirectionNo Data
- Added On31 Dec 2024
Property Overview
Separate entrance to a 1 bedroom self contained illegal suite and has completely separate, meaning none from inside. Triple car garage with tandem parking on the double garage doors. The home has a very grand feel when you walk in. The main floor has so many of the options you love, open concept, huge island, big windows at the back of the house with white cabinets. The main floor laundry/mudroom is a bonus too. Upstairs has some unique features: den and bonus room. The bedrooms are a fantastic size. The primary bedroom backs the green space with large windows. The 5 pc ensuite has dual sinks, separate throne room (toilet), large tub with large stand alone shower. The topper is the huge walk in closet with room for shoes and some built in drawers. Notes about the suite, it has it's own furnace and laundry too. Be sure to check out the detailed floor plans in the photos and 360 tour to see every inch of this home. Great location in Stone Creek, so close to shopping and restaurants. Property is being sold as is where is. (id:51532)
Tags
| Property Summary |
|---|
| Building |
|---|
| Land |
|---|
| Level | Rooms | Dimensions |
|---|---|---|
| Second level | 4pc Bathroom | .00 Ft x .00 Ft |
| 5pc Bathroom | .00 Ft x .00 Ft | |
| Bedroom | 11.08 Ft x 11.83 Ft | |
| Bedroom | 11.08 Ft x 11.75 Ft | |
| Den | 5.75 Ft x 8.75 Ft | |
| Bonus Room | 21.08 Ft x 14.00 Ft | |
| Primary Bedroom | 14.92 Ft x 16.00 Ft | |
| Other | 8.08 Ft x 6.42 Ft | |
| Basement | 4pc Bathroom | .00 Ft x .00 Ft |
| Bedroom | 10.33 Ft x 8.58 Ft | |
| Kitchen | 10.25 Ft x 10.25 Ft | |
| Living room | 14.83 Ft x 16.33 Ft | |
| Laundry room | 6.92 Ft x 6.67 Ft | |
| Furnace | 11.00 Ft x 10.42 Ft | |
| Main level | 2pc Bathroom | .00 Ft x .00 Ft |
| Other | 11.25 Ft x 8.33 Ft | |
| Living room | 15.75 Ft x 14.67 Ft | |
| Foyer | 7.17 Ft x 7.75 Ft | |
| Kitchen | 11.25 Ft x 14.67 Ft | |
| Laundry room | 8.75 Ft x 5.50 Ft |
| Features | |||||
|---|---|---|---|---|---|
| PVC window | No neighbours behind | Closet Organizers | |||
| Concrete | Tandem | Attached Garage(3) | |||
| None | Separate entrance | Suite | |||
| None | |||||












































































