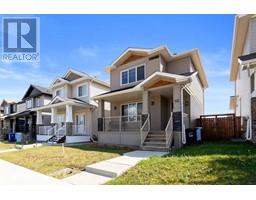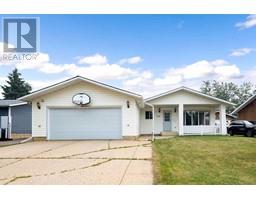121 Signal Bay Thickwood, Fort McMurray, Alberta, CA
Address: 121 Signal Bay, Fort McMurray, Alberta
Summary Report Property
- MKT IDA2145724
- Building TypeHouse
- Property TypeSingle Family
- StatusBuy
- Added20 weeks ago
- Bedrooms4
- Bathrooms3
- Area1240 sq. ft.
- DirectionNo Data
- Added On30 Jun 2024
Property Overview
LOCATION! LOCATION! LOCATION! We've all heard LOCATION is what you need to buy when shopping for your new home! Well HONEY STOP THE CAR You found it! This beautiful 4 bedroom, 2.5 bath bungalow is located across from the Birchwood Trails & close to schools, shopping, dog park, & bus routes. All costly mechanical upgrades have been done including updated furnace, electrical panel, siding, shingles, hot water tank, & 1" inter-foil insulation around the exterior! You will LOVE the curb appeal, from the moment you enter you will feel warm and cozy vibes with the modern farmhouse finishings. The spacious kitchen has been refurbished, and there is nothing to do but move in and enjoy your new home! There are 3 bedrooms on the main floor with the The primary bedroom boats its own ensuite. The basement is developed with huge family room, bedroom, laundry, and 3pc bathroom. The fully fenced back yard has mature trees, beautiful landscaping and includes a fire pit. Located on a cul-de-sac, this is a great place to live and call "home". ACT FAST Folks! This home is a MUST to ADD TO YOUR SHOPPING LIST and offers lots to the SAVVY BUYER. CALL NOW to view and make this your home today! (id:51532)
Tags
| Property Summary |
|---|
| Building |
|---|
| Land |
|---|
| Level | Rooms | Dimensions |
|---|---|---|
| Basement | 3pc Bathroom | 1.30 M x 2.31 M |
| Bedroom | 2.97 M x 3.33 M | |
| Family room | 8.05 M x 5.36 M | |
| Storage | 3.23 M x 1.17 M | |
| Furnace | 3.96 M x 4.90 M | |
| Main level | 4pc Bathroom | 1.50 M x 2.62 M |
| 2pc Bathroom | 1.47 M x 1.40 M | |
| Bedroom | 2.44 M x 3.35 M | |
| Primary Bedroom | 3.48 M x 4.12 M | |
| Living room | 3.56 M x 3.83 M | |
| Other | 3.10 M x 4.22 M | |
| Other | 4.22 M x 2.01 M | |
| Bedroom | 2.44 M x 3.00 M |
| Features | |||||
|---|---|---|---|---|---|
| See remarks | Attached Garage(1) | See remarks | |||
| Central air conditioning | |||||




























































