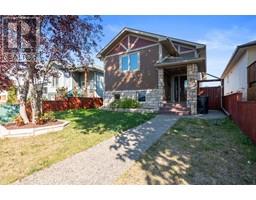146 Sitka Drive Thickwood, Fort McMurray, Alberta, CA
Address: 146 Sitka Drive, Fort McMurray, Alberta
Summary Report Property
- MKT IDA2159369
- Building TypeHouse
- Property TypeSingle Family
- StatusBuy
- Added13 weeks ago
- Bedrooms5
- Bathrooms2
- Area916 sq. ft.
- DirectionNo Data
- Added On21 Aug 2024
Property Overview
Welcome to your new home in the heart of Thickwood! This beautifully renovated 5-bedroom, 2 bathroom house is perfect for a small family looking for a cozy and comfortable place to call home. Step inside to find fresh paint throughout, creating a bright and inviting atmosphere. The upgraded kitchen features stunning quartz countertops, modern cabinetry with soft-close drawers, and stainless steel appliances. This thoughtfully designed space offers plenty of storage and counter space, making it both functional and stylish—perfect for everything from casual family meals to gourmet cooking. The living area is warm and welcoming, ideal for family gatherings or quiet nights in. This 5 bedroom home has updated flooring thru-out it. This home has been meticulously upgraded and you wanna make sure you put this home on your list. Outside, you’ll discover a large backyard with a spacious raised deck, perfect for BBQs, entertaining, or simply enjoying the outdoors. The property backs onto a serene walking trail, providing a peaceful and picturesque setting.The oversized detached garage and large driveway offer plenty of parking space for multiple vehicles, making it convenient for families with several cars.This Thickwood gem combinesupgrades with cozy charm, creating the perfect home for your family. Don’t miss out – schedule a viewing today! (id:51532)
Tags
| Property Summary |
|---|
| Building |
|---|
| Land |
|---|
| Level | Rooms | Dimensions |
|---|---|---|
| Basement | 3pc Bathroom | 9.00 Ft x 5.00 Ft |
| Bedroom | 9.17 Ft x 8.58 Ft | |
| Bedroom | 9.17 Ft x 9.58 Ft | |
| Bedroom | 8.42 Ft x 11.33 Ft | |
| Laundry room | 9.00 Ft x 10.25 Ft | |
| Recreational, Games room | 11.83 Ft x 13.50 Ft | |
| Main level | 3pc Bathroom | 9.67 Ft x 5.00 Ft |
| Bedroom | 13.08 Ft x 9.08 Ft | |
| Dining room | 9.83 Ft x 7.17 Ft | |
| Kitchen | 9.83 Ft x 13.33 Ft | |
| Living room | 14.33 Ft x 14.08 Ft | |
| Primary Bedroom | 11.00 Ft x 11.92 Ft |
| Features | |||||
|---|---|---|---|---|---|
| PVC window | Detached Garage(2) | Refrigerator | |||
| Dishwasher | Range | Microwave Range Hood Combo | |||
| Washer & Dryer | See Remarks | ||||




















































