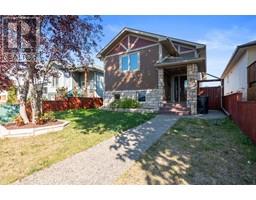210 Kennedy Crescent Dickinsfield, Fort McMurray, Alberta, CA
Address: 210 Kennedy Crescent, Fort McMurray, Alberta
Summary Report Property
- MKT IDA2159169
- Building TypeHouse
- Property TypeSingle Family
- StatusBuy
- Added13 weeks ago
- Bedrooms3
- Bathrooms2
- Area1664 sq. ft.
- DirectionNo Data
- Added On21 Aug 2024
Property Overview
Welcome home.. in the highly sought-after neighbourhood of Dickensfield. This beautifully renovated 2-story home offers modern upgrades and an inviting atmosphere that will make you fall in love the moment you step inside.The entire home has been upgraded, including a gorgeous OVER SIZED kitchen with sleek white cabinets, quartz countertops, and stainless steel appliances, making it the perfect space for culinary creations. Enjoy the warmth and charm of exposed wood beams in the living areas, complemented by a cozy wood-burning fireplace – perfect for chilly evenings. Say goodbye to carpets! The home features stunning flooring throughout, adding a touch of elegance to every room. The upstairs bathroom is a true retreat, boasting a free-standing soaker tub, an upgraded shower, and his-and-her sinks.The large deck offers ample space for outdoor entertaining, and the MASSIVE corner pie-shaped lot provides plenty of privacy and room to enjoy your yard. This home is perfectly situated in a fantastic location, close to schools, parks, and all the amenities Dickensfield has to offer. Whether you're looking for a modern family home or a stylish space to entertain, this property has it all.Don't miss out on this incredible opportunity – schedule your viewing today and start living your dream in Dickensfield! (id:51532)
Tags
| Property Summary |
|---|
| Building |
|---|
| Land |
|---|
| Level | Rooms | Dimensions |
|---|---|---|
| Second level | 5pc Bathroom | 12.83 Ft x 7.50 Ft |
| Bedroom | 11.17 Ft x 11.50 Ft | |
| Bedroom | 12.50 Ft x 10.92 Ft | |
| Other | 8.33 Ft x 8.25 Ft | |
| Primary Bedroom | 11.17 Ft x 15.67 Ft | |
| Main level | 2pc Bathroom | 4.58 Ft x 4.83 Ft |
| Dining room | 7.17 Ft x 14.75 Ft | |
| Kitchen | 11.08 Ft x 23.00 Ft | |
| Living room | 11.17 Ft x 18.92 Ft |
| Features | |||||
|---|---|---|---|---|---|
| Attached Garage(1) | Refrigerator | Dishwasher | |||
| Range | Microwave Range Hood Combo | Washer & Dryer | |||
| None | |||||




















































