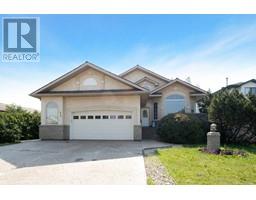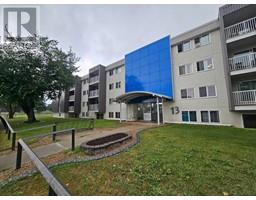149 Tundra Drive Thickwood, Fort McMurray, Alberta, CA
Address: 149 Tundra Drive, Fort McMurray, Alberta
Summary Report Property
- MKT IDA2144747
- Building TypeHouse
- Property TypeSingle Family
- StatusBuy
- Added18 weeks ago
- Bedrooms4
- Bathrooms4
- Area2064 sq. ft.
- DirectionNo Data
- Added On14 Jul 2024
Property Overview
Welcome to 149 Tundra Drive, an executive bungalow that carries both luxury and elegance. Nestled in one of Fort McMurray's most exclusive neighbourhoods, this stunning home offers 4,011 sqft of total living space designed to perfection. Situated on a generous 15,070 sqft lot, the property is fully landscaped and surrounded by mature trees, providing privacy and serenity. Inside, the home boasts 4 spacious bedrooms and 4 full bathrooms, featuring high-end finishes such as herringbone tile in the ensuite. The grand great room, with its soaring 16' vaulted ceilings, creates an airy and open atmosphere. Adjacent is a cozy living room, ideal for family gatherings and relaxation. The chef-inspired kitchen, complete with granite countertops, a very large island, and ample storage, is perfect for culinary creators. A dedicated office space provides an ideal environment for remote work or quiet study. For entertainment and leisure, the home includes a large recreation room and two elegant gas fireplaces that add warmth and ambiance throughout. The exterior features an expansive 5-car attached garage with three 9' garage doors, offering plenty of space for vehicles and storage, while additional parking includes RV parking and space to accommodate up to 5 more vehicles. Outdoor amenities include gas BBQ hookups for easy outdoor entertaining and a walk-out basement for convenient access to the beautifully maintained yard. High-end finishes throughout, such as hardwood floors, custom tile and custom window coverings, further enhance the luxurious feel of this home. Located in a highly desirable neighbourhood, 149 Tundra Drive offers both convenience and exclusivity. This property is more than just a home; it's a lifestyle. With its luxurious amenities and prime location, this exquisite bungalow is a rare find in Fort McMurray. Don't miss the opportunity to make it your own. (id:51532)
Tags
| Property Summary |
|---|
| Building |
|---|
| Land |
|---|
| Level | Rooms | Dimensions |
|---|---|---|
| Basement | 3pc Bathroom | 9.42 Ft x 5.00 Ft |
| 4pc Bathroom | 9.42 Ft x 5.00 Ft | |
| Bedroom | 15.58 Ft x 10.25 Ft | |
| Bedroom | 15.58 Ft x 10.25 Ft | |
| Bedroom | 15.58 Ft x 9.67 Ft | |
| Recreational, Games room | 24.92 Ft x 19.92 Ft | |
| Main level | 2pc Bathroom | 6.83 Ft x 5.50 Ft |
| 5pc Bathroom | 8.83 Ft x 10.33 Ft | |
| Office | 10.67 Ft x 10.42 Ft | |
| Dining room | 16.17 Ft x 10.33 Ft | |
| Family room | 17.58 Ft x 15.92 Ft | |
| Foyer | 14.50 Ft x 12.67 Ft | |
| Kitchen | 24.08 Ft x 18.50 Ft | |
| Laundry room | 10.33 Ft x 6.33 Ft | |
| Living room | 13.75 Ft x 12.42 Ft | |
| Primary Bedroom | 19.67 Ft x 14.92 Ft |
| Features | |||||
|---|---|---|---|---|---|
| Treed | PVC window | No Smoking Home | |||
| Gas BBQ Hookup | Garage | Heated Garage | |||
| Other | Garage | Attached Garage | |||
| RV | Refrigerator | Gas stove(s) | |||
| Dishwasher | Microwave | Oven - Built-In | |||
| Garage door opener | Washer & Dryer | Separate entrance | |||
| Walk out | Central air conditioning | ||||

































































