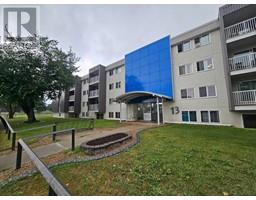293 Ball Place Timberlea, Fort McMurray, Alberta, CA
Address: 293 Ball Place, Fort McMurray, Alberta
Summary Report Property
- MKT IDA2147904
- Building TypeHouse
- Property TypeSingle Family
- StatusBuy
- Added19 weeks ago
- Bedrooms5
- Bathrooms3
- Area1586 sq. ft.
- DirectionNo Data
- Added On10 Jul 2024
Property Overview
Welcome to this stunning executive-style bungalow, ideally located in the desirable B's in the vibrant community of Fort McMurray. This property is on a generous lot that backs onto a park and lush green space. The heart of this home is its spacious open-concept layout, with large windows that flood the space with natural light and provide a picturesque view of the beautifully landscaped backyard. A highlight of this home is the massive 40' x 20' recreation room. This versatile space is ideal for many uses, whether a home theatre, gym, or a play area for kids. It boasts five bedrooms and three full bathrooms, offering ample space for the family and ensuring comfort and convenience. Two gas fireplaces add a touch of warmth and sophistication to the living spaces, making them perfect for cozy evenings. Throughout the home, you will find exquisite built-in features that showcase the superior craftsmanship and attention to detail that went into creating this magnificent residence. Situated just minutes from schools, parks, playgrounds, and the renowned Birchwood Trails, this home offers the perfect balance of peaceful living and convenient access to local amenities. Offering luxury and comfort, 293 Ball Place is the perfect setting for creating lasting memories with family and friends. Take advantage of the opportunity to own this exceptional piece of Fort McMurray real estate. (id:51532)
Tags
| Property Summary |
|---|
| Building |
|---|
| Land |
|---|
| Level | Rooms | Dimensions |
|---|---|---|
| Basement | Bedroom | 12.92 Ft x 10.58 Ft |
| Bedroom | 17.08 Ft x 14.00 Ft | |
| Bedroom | 15.17 Ft x 10.92 Ft | |
| Recreational, Games room | 42.00 Ft x 20.42 Ft | |
| Furnace | 15.17 Ft x 11.83 Ft | |
| Main level | 4pc Bathroom | 12.08 Ft x 8.58 Ft |
| 5pc Bathroom | 15.33 Ft x 8.92 Ft | |
| Bedroom | 13.25 Ft x 12.08 Ft | |
| Dining room | 16.42 Ft x 12.58 Ft | |
| Kitchen | 20.33 Ft x 14.00 Ft | |
| Laundry room | 8.67 Ft x 6.92 Ft | |
| Living room | 18.42 Ft x 17.67 Ft | |
| Primary Bedroom | 17.42 Ft x 14.83 Ft | |
| 4pc Bathroom | 8.83 Ft x 7.58 Ft |
| Features | |||||
|---|---|---|---|---|---|
| PVC window | Attached Garage(2) | Garage | |||
| Heated Garage | Other | Refrigerator | |||
| Cooktop - Electric | Dishwasher | Microwave | |||
| Oven - Built-In | Washer & Dryer | None | |||


























































