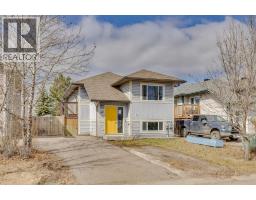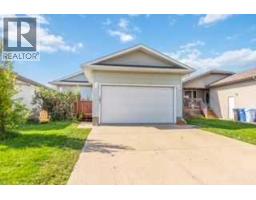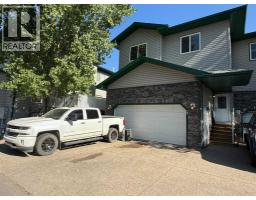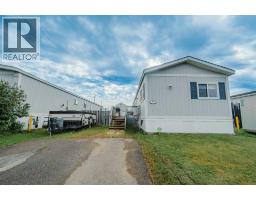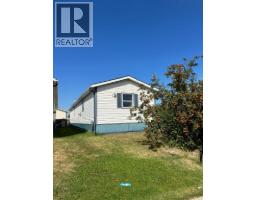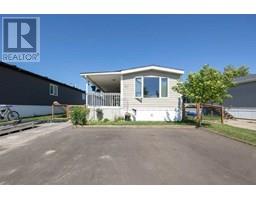169 Silin Forest Road Thickwood, Fort McMurray, Alberta, CA
Address: 169 Silin Forest Road, Fort McMurray, Alberta
Summary Report Property
- MKT IDA2253122
- Building TypeDuplex
- Property TypeSingle Family
- StatusBuy
- Added1 weeks ago
- Bedrooms4
- Bathrooms3
- Area1020 sq. ft.
- DirectionNo Data
- Added On02 Sep 2025
Property Overview
Investor Alert | Ideal First-Time Buyer Opportunity in Thickwood!This 1,020 sq ft duplex is a smart investment with plenty of versatility, featuring 4 bedrooms and 3 bathrooms across two fully developed levels.The main floor is move-in ready with laminate flooring in the living room and bedrooms, ceramic tile in the kitchen and bathroom, and a stylish glass tile backsplash that adds modern appeal. A spacious 4-piece bathroom completes the upper level, making it functional and family-friendly.Downstairs, a separate entrance leads to a fully developed basement with a non-conforming suite. Complete with 2 kitchens, 2 bathrooms, and separate laundry this basement. With a little bit of tic this home could be a great property! Located in the heart of Thickwood, this property is close to schools, shopping, and parks, making it attractive to both families and long-term tenants.Whether you’re looking for your first home or a reliable investment property in a high-demand area, this duplex is a must-see! (id:51532)
Tags
| Property Summary |
|---|
| Building |
|---|
| Land |
|---|
| Level | Rooms | Dimensions |
|---|---|---|
| Basement | 3pc Bathroom | 7.50 Ft x 6.67 Ft |
| Family room | 11.17 Ft x 12.08 Ft | |
| Kitchen | 9.75 Ft x 4.67 Ft | |
| Primary Bedroom | 11.08 Ft x 13.42 Ft | |
| Recreational, Games room | 10.67 Ft x 17.08 Ft | |
| Kitchen | 10.67 Ft x 7.92 Ft | |
| 3pc Bathroom | 7.42 Ft x 4.75 Ft | |
| Main level | 4pc Bathroom | 8.50 Ft x 7.33 Ft |
| Bedroom | 10.92 Ft x 8.17 Ft | |
| Bedroom | 14.33 Ft x 8.83 Ft | |
| Bedroom | 8.50 Ft x 15.33 Ft | |
| Dining room | 8.25 Ft x 5.33 Ft | |
| Kitchen | 11.92 Ft x 9.08 Ft | |
| Living room | 11.00 Ft x 17.75 Ft | |
| Den | 10.83 Ft x 9.08 Ft |
| Features | |||||
|---|---|---|---|---|---|
| Other | Back lane | None | |||
| None | None | ||||













































