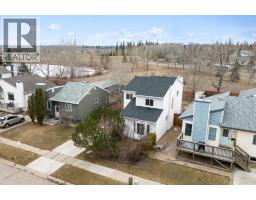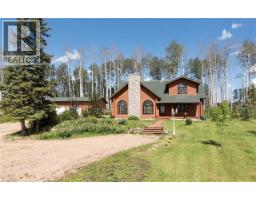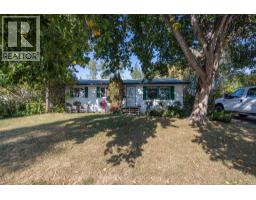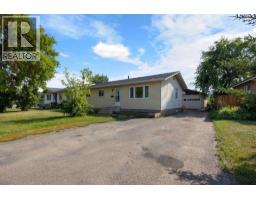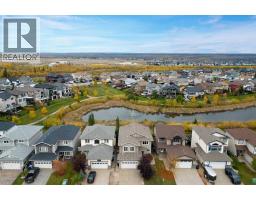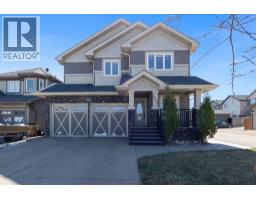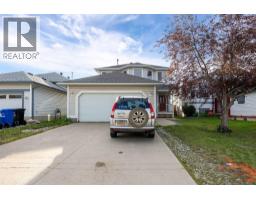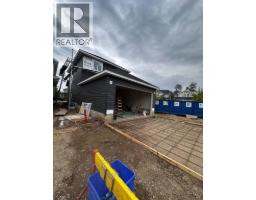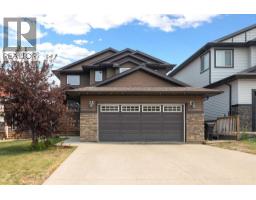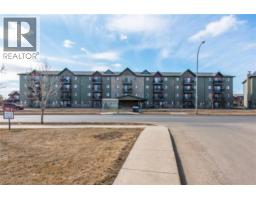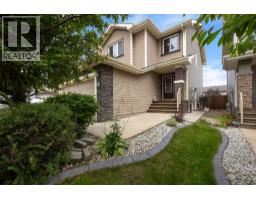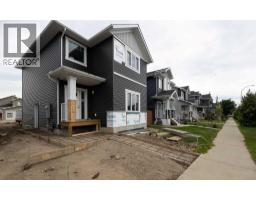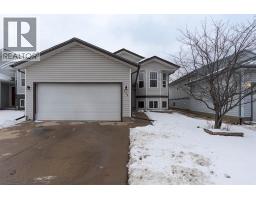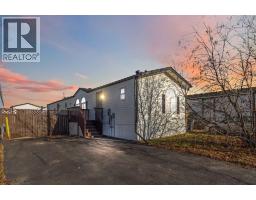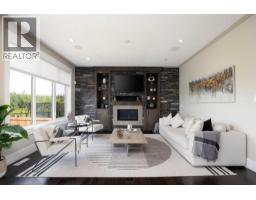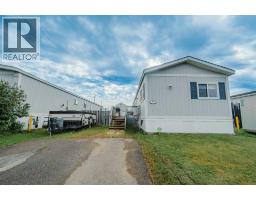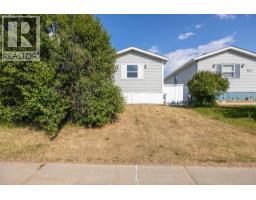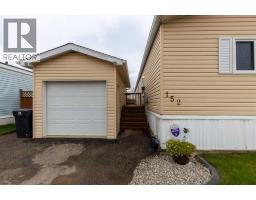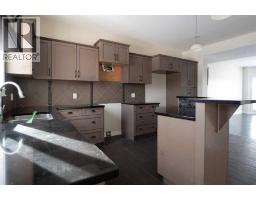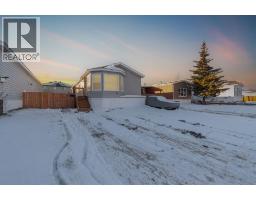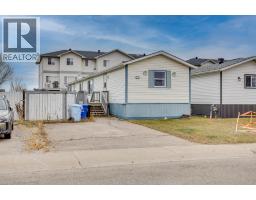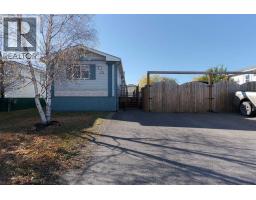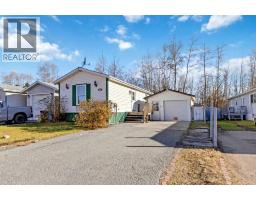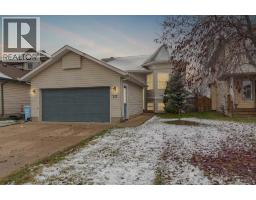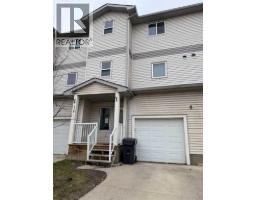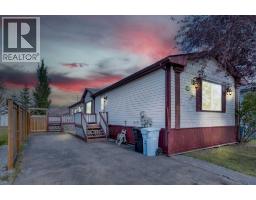185 Dafoe Way Parsons North, Fort McMurray, Alberta, CA
Address: 185 Dafoe Way, Fort McMurray, Alberta
Summary Report Property
- MKT IDA2265890
- Building TypeHouse
- Property TypeSingle Family
- StatusBuy
- Added3 weeks ago
- Bedrooms5
- Bathrooms4
- Area1634 sq. ft.
- DirectionNo Data
- Added On03 Nov 2025
Property Overview
WOW! CHECK OUT THIS DEAL! PRE-SALE -BRAND NEW CONSTRUCTION Built by Shergill Homes is the PERFECT Starter home for the savvy buyer! FANTASTIC 2 bedroom LEGAL Suite is the PERFECT MORTGAGE HELPER! You will LOVE the Contemporary and Modern Design of every Shergill home. ACT FAST! Builder Finishing includes: Hardwood on main floor, tile in bathrooms, quartz countertops throughout, carpet upstairs and in bedrooms, vinyl plank in basement. Front landscaping only will be completed by builder when weather permits. Builder will supply an appliance package for upstairs only. (Fridge, stove, dishwasher, hood fan) Target date for completion is Spring 2025. Comes with 10 Year Progressive New Home Warranty! ACT NOW PICK YOUR COLOR PACKAGE FROM THE BUILDERS SELECTION WHILE YOU STILL CAN. CALL FOR DETAILS. "You DREAM, We Take Notes!" (id:51532)
Tags
| Property Summary |
|---|
| Building |
|---|
| Land |
|---|
| Level | Rooms | Dimensions |
|---|---|---|
| Second level | 4pc Bathroom | Measurements not available |
| 4pc Bathroom | Measurements not available | |
| Laundry room | .00 Ft x .00 Ft | |
| Basement | Bedroom | 8.50 Ft x 11.08 Ft |
| Bedroom | 10.33 Ft x 10.08 Ft | |
| 4pc Bathroom | .00 Ft | |
| Kitchen | 10.00 Ft x 7.25 Ft | |
| Family room | 11.08 Ft x 12.50 Ft | |
| Laundry room | .00 Ft x .00 Ft | |
| Main level | 2pc Bathroom | .00 Ft x .00 Ft |
| Foyer | 5.00 Ft x 10.00 Ft | |
| Den | 13.00 Ft x 9.00 Ft | |
| Great room | 12.00 Ft x 17.00 Ft | |
| Dining room | 11.00 Ft x 9.00 Ft | |
| Kitchen | 10.00 Ft x 13.00 Ft | |
| Upper Level | Bedroom | 10.00 Ft x 11.00 Ft |
| Bedroom | 10.25 Ft x 11.00 Ft | |
| Primary Bedroom | 13.00 Ft x 12.00 Ft |
| Features | |||||
|---|---|---|---|---|---|
| See remarks | Other | See remarks | |||
| Separate entrance | None | ||||



















