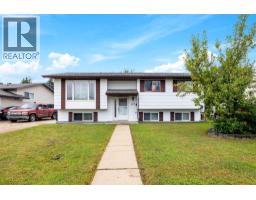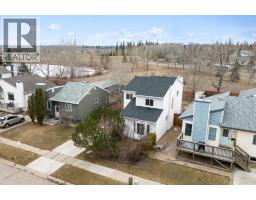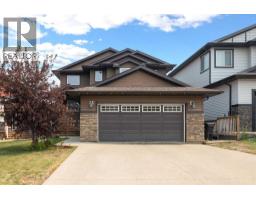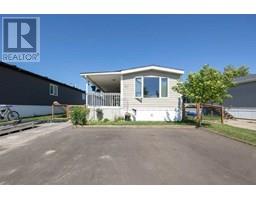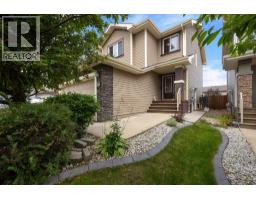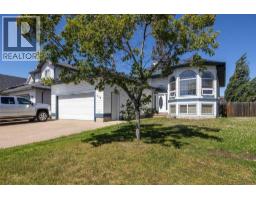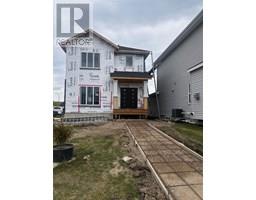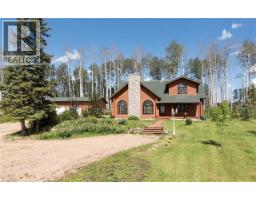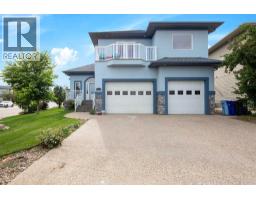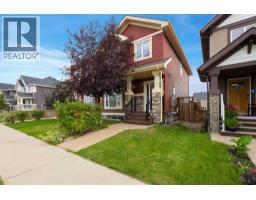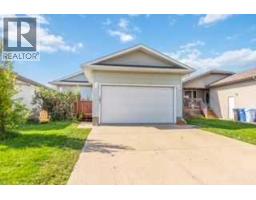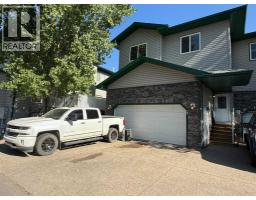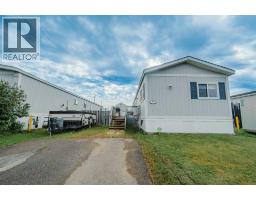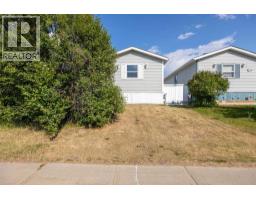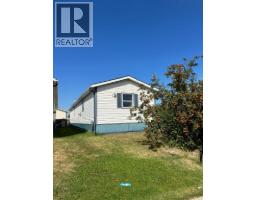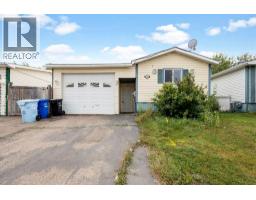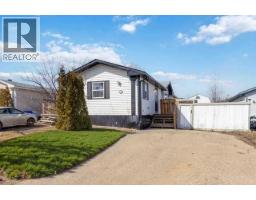619 Heritage Drive Parsons North, Fort McMurray, Alberta, CA
Address: 619 Heritage Drive, Fort McMurray, Alberta
Summary Report Property
- MKT IDA2237494
- Building TypeHouse
- Property TypeSingle Family
- StatusBuy
- Added5 weeks ago
- Bedrooms4
- Bathrooms5
- Area2119 sq. ft.
- DirectionNo Data
- Added On23 Aug 2025
Property Overview
STUNNING EXECUTIVE STYLE HOME! FRESHLY PAINTED UPSTAIRS! Has all the bells and whistles! FALL IN LOVE from the moment you enter this PICTURE PERFECT home, you will discover a den on the main floor leading to a powder room and an OPEN to BELOW Concept floor plan with floor to ceiling rock facing fireplace, open to the dining and kitchen, that boats an island, granite countertops, lots of cabinets and a mud room with direct access to the attached double HEATED garage! You're gonna LOVE the 3 generous size bedrooms on the 2nd floor with a BONUS ROOM. 2 more bathrooms, with a HUGE Primary bedroom with walk in closet, spa style 5 pc ensuite and a balcony deck to enjoy your morning coffee! There is also a second deck off the dining. The basement has a SEPARATE walk up entrance to 2 bedrooms and 2 bathrooms with a full kitchen and living area, which is fantastic for the savvy buyer! The yard is fenced with double gate and being a corner lot gives easy access from the side yard. Hang out with your kids, family and friends in the sought out neighborhood of Parsons North. Nestled near schools, and a short drive to shopping, and all amenities. LOTS OF PARKING! BONUS: CENTRAL AIR. CALL NOW! (id:51532)
Tags
| Property Summary |
|---|
| Building |
|---|
| Land |
|---|
| Level | Rooms | Dimensions |
|---|---|---|
| Second level | 4pc Bathroom | Measurements not available |
| 5pc Bathroom | Measurements not available | |
| Bonus Room | 12.75 Ft x 14.67 Ft | |
| Primary Bedroom | 11.92 Ft x 16.42 Ft | |
| Bedroom | 10.33 Ft x 11.25 Ft | |
| Bedroom | 10.58 Ft x 10.67 Ft | |
| Basement | Bedroom | 10.83 Ft x 12.58 Ft |
| Dining room | 12.00 Ft x 6.08 Ft | |
| Kitchen | 5.50 Ft x 9.00 Ft | |
| Living room/Dining room | 15.75 Ft x 2.00 Ft | |
| 3pc Bathroom | Measurements not available | |
| 4pc Bathroom | Measurements not available | |
| Laundry room | Measurements not available | |
| Main level | 2pc Bathroom | Measurements not available |
| Den | 8.33 Ft x 8.42 Ft | |
| Kitchen | 15.75 Ft x 17.00 Ft | |
| Great room | 12.25 Ft x 15.50 Ft | |
| Laundry room | 5.75 Ft x 11.58 Ft |
| Features | |||||
|---|---|---|---|---|---|
| Attached Garage(2) | See remarks | Separate entrance | |||
| Suite | Central air conditioning | ||||

































