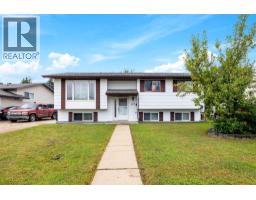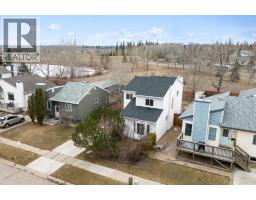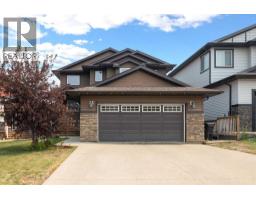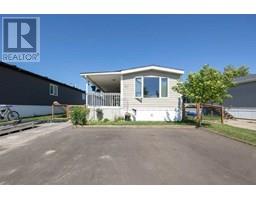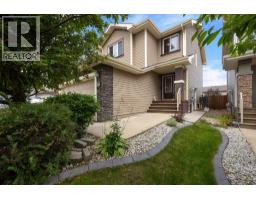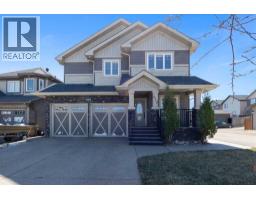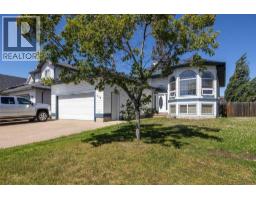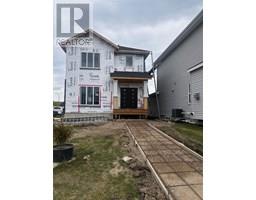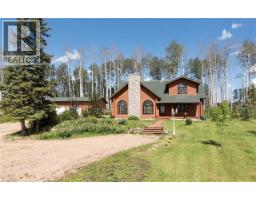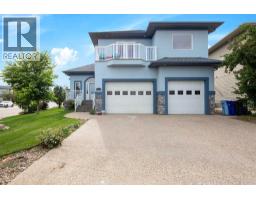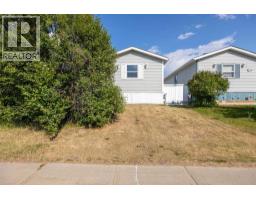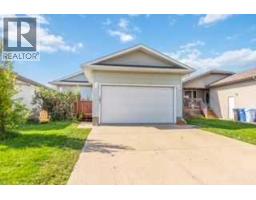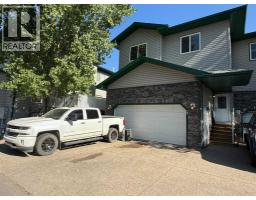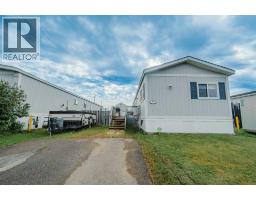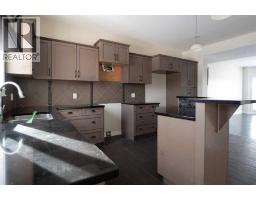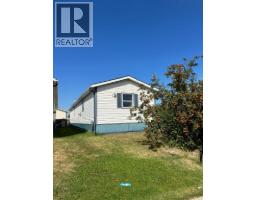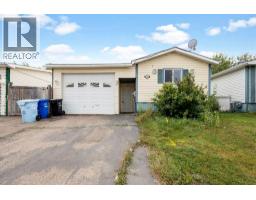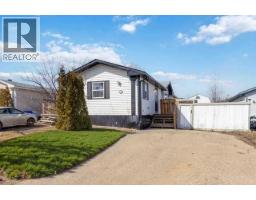337 Collicott Drive Parsons North, Fort McMurray, Alberta, CA
Address: 337 Collicott Drive, Fort McMurray, Alberta
Summary Report Property
- MKT IDA2254976
- Building TypeDuplex
- Property TypeSingle Family
- StatusBuy
- Added3 weeks ago
- Bedrooms4
- Bathrooms4
- Area1683 sq. ft.
- DirectionNo Data
- Added On09 Sep 2025
Property Overview
Beautiful executive style half duplex features 4 bedrooms, 3.5 baths and a flex room, upper floor laundry near the bedrooms, the living room boasts a gas fireplace with foor to ceiling stone surround, kitchen is beautiful with granite countertops, modern cabinetry, garden doors leading to your fabulous backyard with "artificial grass" making the maintenance free yard a dream! The 18' x 22' detached garage is perfect for winter months or boys with toys. Nested near schools, the new Walmart being constructed now, bus route, Pond and walking trails and more! The basement has a SEPARATE Entrance and features full kitchen, living/dining space, bedroom, laundry and own heating source, and 4pc bath. Call now and make this your home today. (id:51532)
Tags
| Property Summary |
|---|
| Building |
|---|
| Land |
|---|
| Level | Rooms | Dimensions |
|---|---|---|
| Second level | 4pc Bathroom | 8.83 Ft x 5.00 Ft |
| Laundry room | .00 Ft x .00 Ft | |
| Den | 8.67 Ft x 8.67 Ft | |
| 4pc Bathroom | 7.33 Ft x 7.92 Ft | |
| Primary Bedroom | 12.33 Ft x 13.50 Ft | |
| Bedroom | 9.42 Ft x 10.50 Ft | |
| Bedroom | 9.42 Ft x 10.50 Ft | |
| Basement | Bedroom | 10.42 Ft x 11.42 Ft |
| Kitchen | 5.75 Ft x 12.58 Ft | |
| 4pc Bathroom | 11.25 Ft x 4.92 Ft | |
| Living room/Dining room | 15.83 Ft x 24.33 Ft | |
| Main level | 2pc Bathroom | 37.00 Ft x 3.00 Ft |
| Living room | 19.92 Ft x 27.00 Ft | |
| Dining room | 7.50 Ft x 11.67 Ft | |
| Kitchen | 12.58 Ft x 12.00 Ft |
| Features | |||||
|---|---|---|---|---|---|
| See remarks | Back lane | Detached Garage(2) | |||
| Garage | Heated Garage | See remarks | |||
| Separate entrance | Walk-up | Suite | |||
| Central air conditioning | |||||





















































