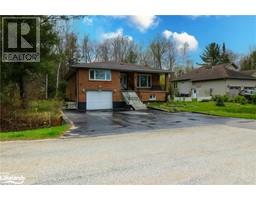200 Greely Road Gregoire Park, Fort McMurray, Alberta, CA
Address: 200 Greely Road, Fort McMurray, Alberta
Summary Report Property
- MKT IDA2143198
- Building TypeManufactured Home
- Property TypeSingle Family
- StatusBuy
- Added20 weeks ago
- Bedrooms3
- Bathrooms2
- Area1194 sq. ft.
- DirectionNo Data
- Added On30 Jun 2024
Property Overview
Nestled in the neighborhood of Gregoire, is this FULLY renovated 3 bedroom, 2 bathroom home that offers a perfect blend of comfort and modern elegance. Upon walking in, you realize not one shortcut has been taken in making this home standout! White and bright with new flooring and paint throughout the entire home. TONS of light with NEW windows on both sides along with a skylight. The kitchen features sleek NEW quartz countertops with high end appliances and is perfect for culinary enthusiasts. The primary bedroom has a large closet along with a en-suite. 2 more bedrooms that will speak to the rest of the family. Situated backing onto green-space, enjoy peace and privacy in your own backyard oasis. Access to the green-space for all your motorized toys with gate access. This property also features tons of parking, up to 4 vehicles. When we say fully redone, we mean 2020 New hot Water tank, 2019 New Furnace/Air conditioner/Chimney and 2018 New shingles. New Doors, trim, toilets and kitchen cabinets and more! This property accommodates ALL your lifestyle needs and its the epitome of MOVE IN READY. Don’t miss the opportunity to call this meticulously updated residence your new home! (id:51532)
Tags
| Property Summary |
|---|
| Building |
|---|
| Land |
|---|
| Level | Rooms | Dimensions |
|---|---|---|
| Main level | Bedroom | 9.08 Ft x 11.33 Ft |
| 4pc Bathroom | 5.00 Ft x 8.17 Ft | |
| Bedroom | 9.08 Ft x 8.17 Ft | |
| Living room | 14.58 Ft x 14.83 Ft | |
| Kitchen | 7.83 Ft x 13.33 Ft | |
| Primary Bedroom | 11.75 Ft x 12.17 Ft | |
| 4pc Bathroom | 14.58 Ft x 4.92 Ft |
| Features | |||||
|---|---|---|---|---|---|
| Parking | Other | Parking Pad | |||
| Refrigerator | Stove | Microwave | |||
| Microwave Range Hood Combo | Washer & Dryer | Central air conditioning | |||



































































