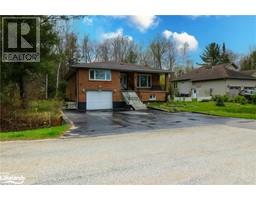840 RIVER Road E WB01 - Wasaga Beach, Wasaga Beach, Ontario, CA
Address: 840 RIVER Road E, Wasaga Beach, Ontario
Summary Report Property
- MKT ID40602685
- Building TypeHouse
- Property TypeSingle Family
- StatusBuy
- Added22 weeks ago
- Bedrooms3
- Bathrooms1
- Area863 sq. ft.
- DirectionNo Data
- Added On18 Jun 2024
Property Overview
Amazingly rare opportunity to own a winterized home or cottage on this large (100’ x 140’) of a lot, with this much privacy this close (only 2-minute walk) to the Sandy Shores of Georgian Bay in nice, quiet area (known as Allenwood Beach) in East End Wasaga Beach. This location is so close to the beach that you can hear the waves at night. This beautifully designed 863 Sq. Ft. Bungalow has 3 bedroom & 1 bathroom; offers a beautiful open concept design and has seen a major/modern renovation. Interior improvements include gorgeous custom kitchen with 5 appliances (including built-in electric oven & natural gas stove-top) + a centre island (houses sink, bar/beer/wine fridge), a pantry and sliding glass doors to massive (12’ x 24’) sundeck; soaring (12’9) vaulted ceilings & pot-lights galore throughout and a beautiful man-made stone accent wall. Exterior improvements include vinyl double pane windows (with custom Hunter Douglas Binds) and low-to-no maintenance Maibec Engineered Siding. Other upgrades include economical natural gas heating, central air-conditioning, extensive decking, etc. You’ll absolutely love the tranquility that this private (& well-treed) rear yard oasis offers with its double-wide, landscaped lot (& even has its own stream running through). This lot also offers many mature trees and has a little wooden bridge over the stream that leads to Bluewater Lane (a quiet, dead-end road leading directly to the Beach) & more parking. Other exterior amenities include a fire pit, storage shed, 12’ x 20 fabric garage-in-box storage structure, front (60’ wrap-around) and rear (12’ x 24’) decks, concrete walkway, wooden fence & gates along frontage, and so much more. (id:51532)
Tags
| Property Summary |
|---|
| Building |
|---|
| Land |
|---|
| Level | Rooms | Dimensions |
|---|---|---|
| Main level | 4pc Bathroom | Measurements not available |
| Bedroom | 8'9'' x 8'8'' | |
| Bedroom | 8'10'' x 8'8'' | |
| Primary Bedroom | 11'11'' x 9'11'' | |
| Kitchen | 11'11'' x 9'10'' | |
| Dining room | 13'0'' x 9'4'' | |
| Living room | 15'0'' x 13'1'' |
| Features | |||||
|---|---|---|---|---|---|
| Southern exposure | Crushed stone driveway | Country residential | |||
| Recreational | Central Vacuum | Microwave | |||
| Oven - Built-In | Refrigerator | Gas stove(s) | |||
| Window Coverings | Central air conditioning | ||||












































































