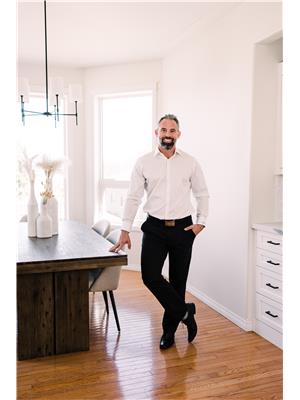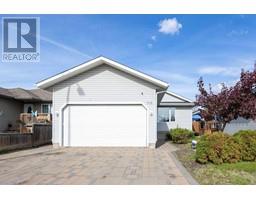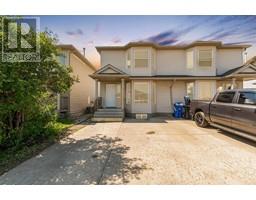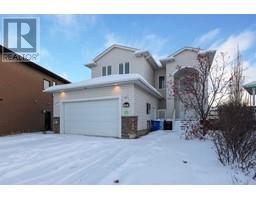217 Crown Creek Lane Timberlea, Fort McMurray, Alberta, CA
Address: 217 Crown Creek Lane, Fort McMurray, Alberta
Summary Report Property
- MKT IDA2175744
- Building TypeHouse
- Property TypeSingle Family
- StatusBuy
- Added2 days ago
- Bedrooms5
- Bathrooms3
- Area1947 sq. ft.
- DirectionNo Data
- Added On04 Jan 2025
Property Overview
Welcome to 217 Crown Creek Lane! Large bi-level 5 bedrooms and 3 bathrooms in Timberlea offers +3,000 sqft of interior living space with WALK-IN CLOSET IN EVERY ROOM, new shingles in 2024, new hot water tank, new 3 years old appliances and DOUBLE 23’1 x 25’8 HEATED GARAGE with freshly painted floor. As you enter the main foyer and up to the main floor you will find a bright living room with hardwood floor and fireplace, toward the back is the large kitchen with tile flooring, huge kitchen island with breakfast bar, plenty of dark wooden cabinets and a back door leading to the large deck overlooking the beautiful backyard with fire pit and no neighbors behind. Down the hall you will find 2 large bedrooms with walk-in closet and a 5-piece main bathroom. To complete the main floor is the 5-piece ensuite bathroom with water closet and stairs leading up to the primary bedroom on the upper lever which has a fireplace and a sizeable walk-in closet. The basement has laminated flooring and offers 2 more bedrooms, a 4-piece bathroom and a huge family room with a fireplace and a pool table. The heated garage has double doors and plenty of space for extra storage. Don’t wait and call today to schedule a showing! (id:51532)
Tags
| Property Summary |
|---|
| Building |
|---|
| Land |
|---|
| Level | Rooms | Dimensions |
|---|---|---|
| Basement | 4pc Bathroom | 10.42 M x 5.08 M |
| Bedroom | 10.50 M x 14.25 M | |
| Bedroom | 16.75 M x 9.50 M | |
| Recreational, Games room | 22.75 M x 39.67 M | |
| Furnace | 16.75 M x 9.75 M | |
| Lower level | Foyer | 9.67 M x 6.92 M |
| Main level | 5pc Bathroom | 15.75 M x 5.08 M |
| 5pc Bathroom | 11.33 M x 12.42 M | |
| Bedroom | 13.42 M x 11.67 M | |
| Bedroom | 15.67 M x 11.08 M | |
| Dining room | 15.25 M x 10.50 M | |
| Kitchen | 15.25 M x 15.50 M | |
| Living room | 15.33 M x 17.17 M | |
| Upper Level | Primary Bedroom | 15.75 M x 15.50 M |
| Other | 7.17 M x 13.00 M |
| Features | |||||
|---|---|---|---|---|---|
| No neighbours behind | Attached Garage(2) | Other | |||
| Refrigerator | Dishwasher | Stove | |||
| Microwave | Window Coverings | Washer & Dryer | |||
| Central air conditioning | |||||
















































