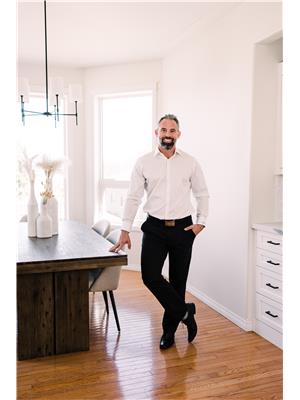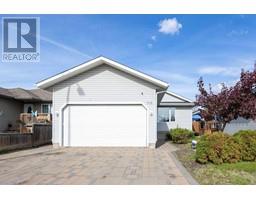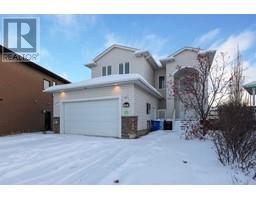7103 Bulyea Avenue Waterways, Fort McMurray, Alberta, CA
Address: 7103 Bulyea Avenue, Fort McMurray, Alberta
Summary Report Property
- MKT IDA2181748
- Building TypeHouse
- Property TypeSingle Family
- StatusBuy
- Added2 weeks ago
- Bedrooms3
- Bathrooms3
- Area1865 sq. ft.
- DirectionNo Data
- Added On10 Dec 2024
Property Overview
Welcome to 7103 Bulyea Avenue! Don’t miss out on the opportunity to own this amazing 3 bedrooms and 3 bathrooms bi-level 1865 sq ft home located on a large 6745 sq ft corner lot in Waterways close to parks and trails with heated double attached garage. As you enter the main foyer and up to the main floor you will find a bright living room with vinyl flooring and an electric fireplace, toward the back is the kitchen with plenty of dark wooden cabinets and the dining room with a back door leading to the large deck overlooking the beautiful fully fenced backyard and surrounding areas. Down the hall you will find a 4-piece bathroom and 3 good size bedrooms, one of which is the primary with a 3-piece ensuite. The lower level has a large family room with vinyl flooring, walk out access to the backyard and a 3-piece bathroom with new washer/dryer. Furnace & hot water tank replaced in 2017, new water softener and new spray in insulation in basement. Extra storage space in the 20x12 shed space. Don’t wait and call today to schedule a showing! (id:51532)
Tags
| Property Summary |
|---|
| Building |
|---|
| Land |
|---|
| Level | Rooms | Dimensions |
|---|---|---|
| Basement | 3pc Bathroom | 8.08 Ft x 13.58 Ft |
| Recreational, Games room | 22.00 Ft x 28.00 Ft | |
| Main level | 3pc Bathroom | 8.83 Ft x 7.58 Ft |
| 4pc Bathroom | 7.25 Ft x 5.00 Ft | |
| Bedroom | 10.33 Ft x 10.00 Ft | |
| Bedroom | 9.67 Ft x 12.42 Ft | |
| Dining room | 10.50 Ft x 9.42 Ft | |
| Kitchen | 10.50 Ft x 16.75 Ft | |
| Living room | 11.08 Ft x 16.42 Ft | |
| Primary Bedroom | 11.75 Ft x 17.17 Ft | |
| Furnace | 7.33 Ft x 4.50 Ft |
| Features | |||||
|---|---|---|---|---|---|
| Attached Garage(2) | Garage | Heated Garage | |||
| Other | Refrigerator | Dishwasher | |||
| Stove | Microwave | Washer & Dryer | |||
| Central air conditioning | |||||




















































