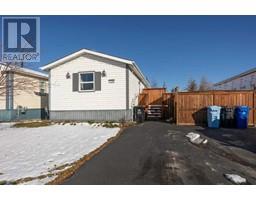153 Cinnamon Street Timberlea, Fort McMurray, Alberta, CA
Address: 153 Cinnamon Street, Fort McMurray, Alberta
Summary Report Property
- MKT IDA2161162
- Building TypeHouse
- Property TypeSingle Family
- StatusBuy
- Added3 hours ago
- Bedrooms5
- Bathrooms4
- Area1447 sq. ft.
- DirectionNo Data
- Added On12 Dec 2024
Property Overview
Looking for a detached home with a double car garage? Fully fenced backyard? 5 bedrooms? Central a/c? Welcome to 153 Cinnamon Street — This detached home has everything you need for comfy living in a prime spot near schools, walking trails, Syncrude Athletic Park, grocery stores, bus stops, and more! As you walk in you'll be greeted by a roomy foyer leading to an open living room with a cozy gas fireplace and a bright dining area. Through the dining area, you'll find a patio door that opens to the backyard, offering privacy with no neighbours directly behind. The kitchen is equipped with plenty of upper and lower cabinets, a corner pantry, and there's also a convenient half bathroom and access to the double garage on this floor. Plus there's an eat-up breakfast bar for casual dining or chatting with the chef. Additionally, enjoy the comfort of central air conditioning throughout the house. Upstairs, you'll discover the primary bedroom with a walk-in closet and its own 3-pc ensuite bathroom featuring a walk-in shower. There are 2 more bedrooms and a full bathroom with a tub to be shared. The basement adds even more versatility to this home, with 2 extra rooms that can serve as an office, gym, playroom, or even space for in-laws or friends staying over. There's also another full bathroom with a tub and a laundry area down here. This home has everything you need for comfortable family living. Come see it for yourself today! (id:51532)
Tags
| Property Summary |
|---|
| Building |
|---|
| Land |
|---|
| Level | Rooms | Dimensions |
|---|---|---|
| Second level | 3pc Bathroom | 8.75 Ft x 5.00 Ft |
| 4pc Bathroom | 8.67 Ft x 5.00 Ft | |
| Bedroom | 10.42 Ft x 10.25 Ft | |
| Bedroom | 12.17 Ft x 9.67 Ft | |
| Primary Bedroom | 16.00 Ft x 13.33 Ft | |
| Basement | 4pc Bathroom | 5.08 Ft x 9.08 Ft |
| Bedroom | 10.58 Ft x 14.08 Ft | |
| Bedroom | 10.92 Ft x 11.92 Ft | |
| Furnace | 10.83 Ft x 7.83 Ft | |
| Main level | 2pc Bathroom | 5.08 Ft x 5.00 Ft |
| Dining room | 11.08 Ft x 10.08 Ft | |
| Foyer | 7.75 Ft x 8.00 Ft | |
| Kitchen | 11.08 Ft x 11.42 Ft | |
| Living room | 11.92 Ft x 12.33 Ft |
| Features | |||||
|---|---|---|---|---|---|
| No neighbours behind | Parking | Attached Garage(2) | |||
| Other | Street | Washer | |||
| Refrigerator | Dishwasher | Stove | |||
| Dryer | Microwave | Central air conditioning | |||





















































