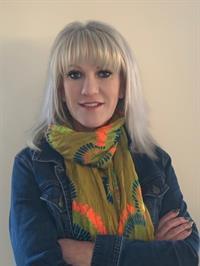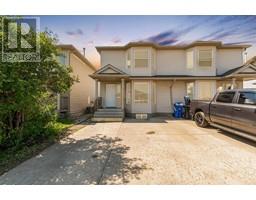124 CARD Crescent Timberlea, Fort McMurray, Alberta, CA
Address: 124 CARD Crescent, Fort McMurray, Alberta
3 Beds2 Baths1203 sqftStatus: Buy Views : 931
Price
$117,900
Summary Report Property
- MKT IDA2148366
- Building TypeManufactured Home
- Property TypeSingle Family
- StatusBuy
- Added33 weeks ago
- Bedrooms3
- Bathrooms2
- Area1203 sq. ft.
- DirectionNo Data
- Added On10 Jul 2024
Property Overview
Welcome home to this charming, manufactured home with a spacious yard and an oversized deck perfect for outdoor entertaining. This lovely home boasts three bedrooms and two bathrooms. Step inside to discover a large kitchen with ample counter space and storage, perfect for preparing delicious meals and a welcoming sized dining room for family and friends to enjoy your time together. The cozy living room is highlighted by a wood burning stove, perfect for snuggling up on chilly evenings. The bedrooms are all a great size with adjoining bathroom. The rustic interior design adds a touch of warmth and charm to this home. With a little TLC this could be a fantastic home! Don't miss the opportunity to make this abode your own! (id:51532)
Tags
| Property Summary |
|---|
Property Type
Single Family
Building Type
Manufactured Home
Storeys
1
Square Footage
1203 sqft
Community Name
Timberlea
Subdivision Name
Timberlea
Title
Condominium/Strata
Land Size
4023 sqft|0-4,050 sqft
Built in
1987
Parking Type
Parking Pad
| Building |
|---|
Bedrooms
Above Grade
3
Bathrooms
Total
3
Partial
1
Interior Features
Appliances Included
See remarks
Flooring
Laminate
Basement Type
None
Building Features
Features
See remarks
Foundation Type
None
Style
Detached
Architecture Style
Mobile Home
Square Footage
1203 sqft
Total Finished Area
1203 sqft
Structures
Deck
Heating & Cooling
Cooling
None
Heating Type
Forced air
Exterior Features
Exterior Finish
See Remarks
Neighbourhood Features
Community Features
Pets Allowed
Maintenance or Condo Information
Maintenance Fees
$270 Monthly
Maintenance Fees Include
Property Management, Sewer, Waste Removal, Water
Parking
Parking Type
Parking Pad
Total Parking Spaces
2
| Land |
|---|
Lot Features
Fencing
Partially fenced
Other Property Information
Zoning Description
RMH
| Level | Rooms | Dimensions |
|---|---|---|
| Main level | 2pc Bathroom | .00 Ft x .00 Ft |
| 4pc Bathroom | .00 Ft x .00 Ft | |
| Primary Bedroom | 12.67 Ft x 11.50 Ft | |
| Bedroom | 12.00 Ft x 7.75 Ft | |
| Bedroom | 10.83 Ft x 7.50 Ft | |
| Kitchen | 17.25 Ft x 9.92 Ft |
| Features | |||||
|---|---|---|---|---|---|
| See remarks | Parking Pad | See remarks | |||
| None | |||||
































