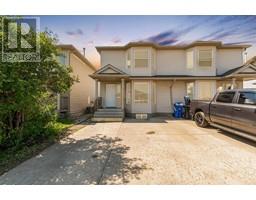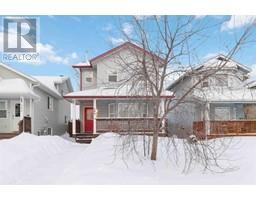152 Chestnut Way Timberlea, Fort McMurray, Alberta, CA
Address: 152 Chestnut Way, Fort McMurray, Alberta
Summary Report Property
- MKT IDA2193459
- Building TypeHouse
- Property TypeSingle Family
- StatusBuy
- Added4 weeks ago
- Bedrooms5
- Bathrooms4
- Area1575 sq. ft.
- DirectionNo Data
- Added On09 Feb 2025
Property Overview
Welcome to 152 Chestnut Way—a meticulously maintained 5-bedroom, 4-bathroom fully developed home in the heart of Timberlea. This prime location puts you just steps from scenic trail systems, parks, schools, shopping, and entertainment.Inside, the updated kitchen features sleek black stainless steel appliances and flows seamlessly into the dining area, making it perfect for gatherings. The bright and inviting living room offers a cozy ambiance, complemented by one of the home’s two electric fireplaces. A convenient half-bath is located just off the main living space.For year-round comfort, the home is equipped with central air conditioning, ensuring cool relief on hot summer days. Step outside to your backyard patio and gazebo, which extend to the double car garage—an ideal setting for relaxing or entertaining. With a gas BBQ hookup, hosting summer cookouts has never been easier.Upstairs, the spacious primary bedroom features a walk-in closet and a private ensuite, where you can wake up to stunning sunrises. Two additional bedrooms—both with closets—and another full bathroom complete the upper level.The fully developed basement offers exceptional versatility. With a separate side entrance, it presents the perfect opportunity for an in-law suite or an extended living space. The lower level boasts a wet bar, a cozy living room, a full bath, and two generous bedrooms.This beautiful home combines comfort, style, and convenience in a sought-after neighborhood. Don’t miss your chance to make 152 Chestnut Way your own! (id:51532)
Tags
| Property Summary |
|---|
| Building |
|---|
| Land |
|---|
| Level | Rooms | Dimensions |
|---|---|---|
| Second level | 3pc Bathroom | 4.83 Ft x 7.83 Ft |
| 4pc Bathroom | 6.75 Ft x 8.08 Ft | |
| Bedroom | 10.17 Ft x 12.42 Ft | |
| Bedroom | 10.25 Ft x 14.92 Ft | |
| Primary Bedroom | 15.50 Ft x 12.58 Ft | |
| Basement | 3pc Bathroom | 6.83 Ft x 7.83 Ft |
| Bedroom | 9.75 Ft x 14.33 Ft | |
| Bedroom | 9.58 Ft x 13.33 Ft | |
| Kitchen | 5.08 Ft x 13.25 Ft | |
| Recreational, Games room | 14.50 Ft x 12.00 Ft | |
| Furnace | 7.08 Ft x 9.33 Ft | |
| Main level | 2pc Bathroom | 5.67 Ft x 8.58 Ft |
| Dining room | 12.42 Ft x 12.42 Ft | |
| Kitchen | 8.42 Ft x 13.92 Ft | |
| Living room | 14.92 Ft x 15.75 Ft |
| Features | |||||
|---|---|---|---|---|---|
| Other | Back lane | Wet bar | |||
| Closet Organizers | No Smoking Home | Gas BBQ Hookup | |||
| Detached Garage(2) | Washer | Refrigerator | |||
| Dishwasher | Stove | Dryer | |||
| Microwave | Separate entrance | Suite | |||
| Central air conditioning | |||||





































































