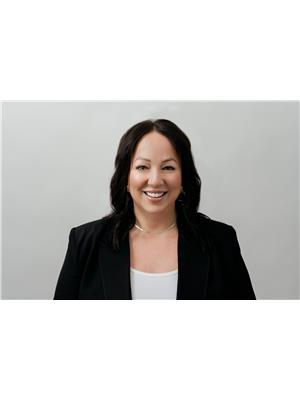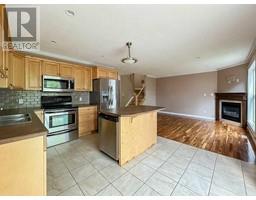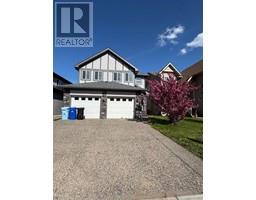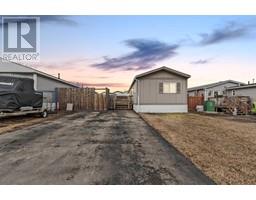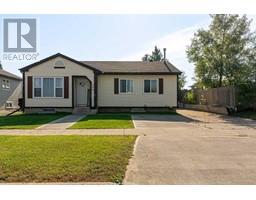336, 201 Abasand Drive Abasand, Fort McMurray, Alberta, CA
Address: 336, 201 Abasand Drive, Fort McMurray, Alberta
Summary Report Property
- MKT IDA2199914
- Building TypeApartment
- Property TypeSingle Family
- StatusBuy
- Added14 weeks ago
- Bedrooms3
- Bathrooms1
- Area935 sq. ft.
- DirectionNo Data
- Added On07 Apr 2025
Property Overview
Introducing a charming and affordable living option in the heart of Abasand. A 1 level, top floor unit offers a comfortable and stylish lifestyle. Featuring three bedrooms and situated in a desirable location, this home is perfect for families or individuals seeking a convenient and cozy residence. Inside, you'll find a well-appointed full bathroom, ensuring convenience and privacy for residents. A storage room provides ample space for keeping your belongings organized, while the in-suite laundry facilities offer added convenience. The kitchen boasts stainless steel appliances and modern white cabinets, creating an elegant and functional space for culinary endeavours. The living room is the heart of the home, featuring a cozy gas fireplace that adds warmth and ambiance to the space. It's the perfect spot to gather with loved ones or unwind after a long day. Not only does this townhouse offer sophisticated style, but it's also ideally located close to all amenities, parks, trails, and the river. Exploring the outdoors and enjoying recreational activities is a breeze with everything at your doorstep. Additionally, the townhouse is conveniently situated on the bus route, ensuring easy access to transportation options. Experience affordable living with a touch of sophistication in this level 3 bedroom top floor unit townhouse. Book your showing today! (id:51532)
Tags
| Property Summary |
|---|
| Building |
|---|
| Land |
|---|
| Level | Rooms | Dimensions |
|---|---|---|
| Main level | 4pc Bathroom | 9.25 M x 5.17 M |
| Bedroom | 7.25 M x 12.67 M | |
| Bedroom | 7.33 M x 12.67 M | |
| Primary Bedroom | 10.75 M x 13.50 M | |
| Living room | 14.92 M x 14.25 M | |
| Kitchen | 7.67 M x 7.00 M | |
| Dining room | 5.67 M x 9.17 M |
| Features | |||||
|---|---|---|---|---|---|
| Parking | Underground | Refrigerator | |||
| Dishwasher | Stove | Window Coverings | |||
| Washer & Dryer | None | ||||




















