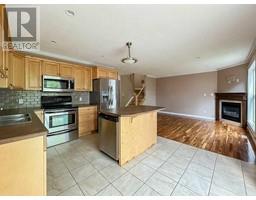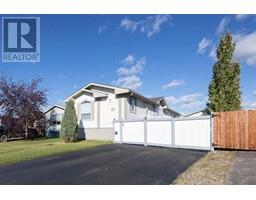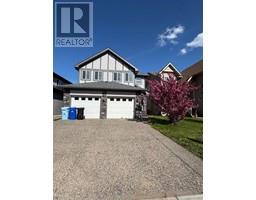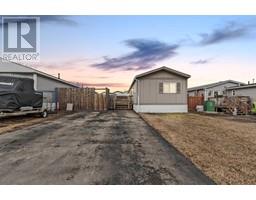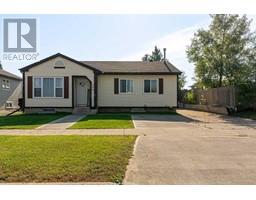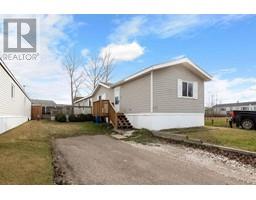384 Dixon Road Parsons North, Fort McMurray, Alberta, CA
Address: 384 Dixon Road, Fort McMurray, Alberta
Summary Report Property
- MKT IDA2226287
- Building TypeHouse
- Property TypeSingle Family
- StatusBuy
- Added4 weeks ago
- Bedrooms3
- Bathrooms3
- Area1733 sq. ft.
- DirectionNo Data
- Added On02 Jun 2025
Property Overview
Welcome to 384 Dixon Road, a lovely and well-maintained 2-storey home nestled in the heart of Parsons Creek. This home is situated on a 4,500+ sq. ft. lot that backs directly onto a treeline—offering you peace, privacy, and no rear neighbours! Step into a bright, welcoming foyer with a walk-in coat closet for convenient storage. The open-concept main floor is designed for both daily living and entertaining, featuring hardwood flooring and a cozy natural gas fireplace in the living room.nStylish kitchen with black granite countertops, eat-up island, stainless steel appliances including a gas stove, and corner pantry. This level also offers a 2 piece Powder room & direct access to the attached heated garage (19x24)—perfect for cold winters or extra storage. The upper level offers a Spacious Family bonus room at the top of the stairs, ideal for a second living space, playroom, or home office.Dedicated laundry room on the upper floor for added convenience! Three bedrooms upstairs, including a bright and spacious primary suite complete with walk-in closet & 4 piece ensuite. The undeveloped basement is a blank slate ready for your personal touch, also features a separate entryway! You have a lovely private backyard, full fenced & landscaped with no rear neighbours + you’re minutes away from Schools and park, & Walking trail. Don’t miss out—book your private viewing today! (id:51532)
Tags
| Property Summary |
|---|
| Building |
|---|
| Land |
|---|
| Level | Rooms | Dimensions |
|---|---|---|
| Main level | Foyer | 10.92 Ft x 4.92 Ft |
| Living room | 13.08 Ft x 16.75 Ft | |
| Dining room | 12.00 Ft x 8.08 Ft | |
| Kitchen | 12.00 Ft x 9.08 Ft | |
| 2pc Bathroom | 3.00 Ft x 6.92 Ft | |
| Upper Level | Bonus Room | 18.00 Ft x 16.75 Ft |
| Laundry room | 6.42 Ft x 5.42 Ft | |
| Primary Bedroom | 12.75 Ft x 15.75 Ft | |
| 4pc Bathroom | 4.92 Ft x 10.67 Ft | |
| Bedroom | 11.17 Ft x 12.58 Ft | |
| Bedroom | 9.67 Ft x 12.75 Ft | |
| 4pc Bathroom | 4.92 Ft x 8.75 Ft |
| Features | |||||
|---|---|---|---|---|---|
| Closet Organizers | No Animal Home | Gas BBQ Hookup | |||
| Concrete | Attached Garage(2) | See remarks | |||
| Separate entrance | Central air conditioning | ||||













































