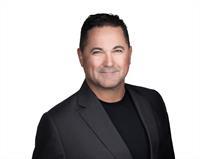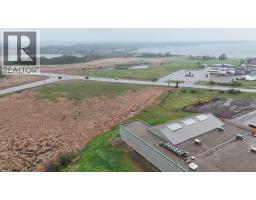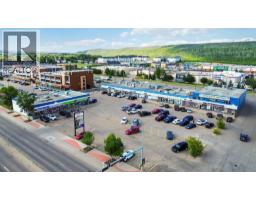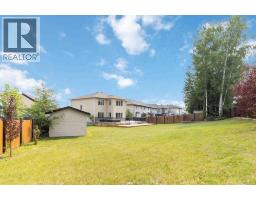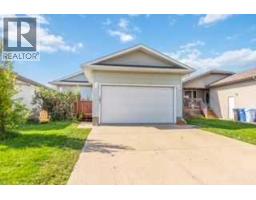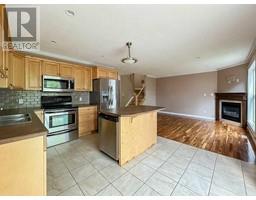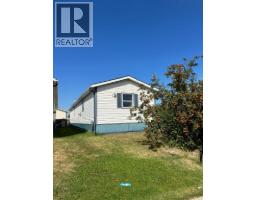47, 97 WILSON Drive Wood Buffalo, Fort McMurray, Alberta, CA
Address: 47, 97 WILSON Drive, Fort McMurray, Alberta
Summary Report Property
- MKT IDA2247381
- Building TypeRow / Townhouse
- Property TypeSingle Family
- StatusBuy
- Added1 weeks ago
- Bedrooms3
- Bathrooms3
- Area1469 sq. ft.
- DirectionNo Data
- Added On24 Aug 2025
Property Overview
For Sale or Inquiry to Rent - 47-97 Wilson Drive! Just move in and bring your furniture! End Unit - Completely renovated in fall of 2021; includes all upgraded appliances, painted throughout including ceilings, all new vinyl flooring and carpet in bedrooms, ceramic mantle on the fireplace, toilets all replaced and sinks & taps! All bathroom vanities and best of all cabinetry professionally supplied and installed by Jos-will Millwork. Like I said just bring your furniture; complete with Central A/C, single attached finished garage and front parking driveway. Basement is unfinished but can be further developed into a family room or 4th bedroom. You also have community playground out front and kids summer water play park 1 block away & the golf course is just 2kms away. Finally enjoy your large rear back deck that captures those amazing sunsets from the west. Call today to view! (id:51532)
Tags
| Property Summary |
|---|
| Building |
|---|
| Land |
|---|
| Level | Rooms | Dimensions |
|---|---|---|
| Second level | 4pc Bathroom | 7.33 Ft x 7.25 Ft |
| Primary Bedroom | 15.00 Ft x 14.33 Ft | |
| Third level | 4pc Bathroom | 8.17 Ft x 5.00 Ft |
| Bedroom | 10.33 Ft x 15.08 Ft | |
| Bedroom | 9.33 Ft x 11.17 Ft | |
| Basement | Storage | 7.42 Ft x 12.08 Ft |
| Furnace | 22.25 Ft x 18.75 Ft | |
| Main level | Living room | 23.08 Ft x 14.83 Ft |
| 2pc Bathroom | 7.50 Ft x 6.92 Ft | |
| Dining room | 12.08 Ft x 11.17 Ft | |
| Kitchen | 12.17 Ft x 9.75 Ft |
| Features | |||||
|---|---|---|---|---|---|
| See remarks | No neighbours behind | Parking | |||
| Concrete | Parking Pad | Attached Garage(1) | |||
| Refrigerator | Dishwasher | Stove | |||
| Microwave Range Hood Combo | Washer & Dryer | Central air conditioning | |||



























