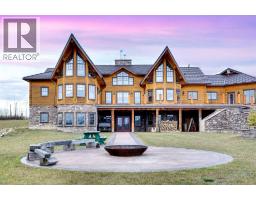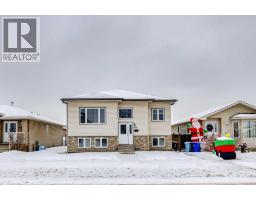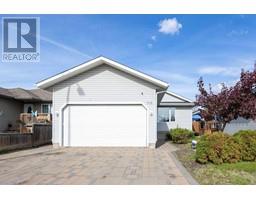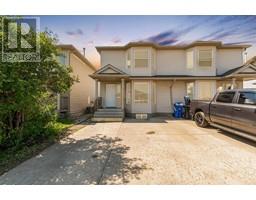517 Beacon Hill Drive Beacon Hill, Fort McMurray, Alberta, CA
Address: 517 Beacon Hill Drive, Fort McMurray, Alberta
Summary Report Property
- MKT IDA2178958
- Building TypeHouse
- Property TypeSingle Family
- StatusBuy
- Added11 weeks ago
- Bedrooms5
- Bathrooms2
- Area1424 sq. ft.
- DirectionNo Data
- Added On06 Dec 2024
Property Overview
LEGAL SUITE! DOUBLE DETACHED HEATED GARAGE! Brought down right to the studs and completely redone. New electrical, new plumbing, new siding, new windows, new doors, new flooring/trim, new everything, Located at the very bottom of Beacon Hill Drive (quietest part) is this 5 bedroom move in ready home. The main floor provides 3 bedrooms, one full bathroom (with double sinks), a laundry closet, and a new open concept living room to kitchen with granite counter tops & s/s appliances. The basement has a completely separate entrance to a brand new developed 2 bedroom legal suite. The bathroom in the basement has electrical heat for your convenience. Other features include 220 electrical in garage, ample driveway parking, a fireplace, across from the greenbelt, and much more! (id:51532)
Tags
| Property Summary |
|---|
| Building |
|---|
| Land |
|---|
| Level | Rooms | Dimensions |
|---|---|---|
| Basement | 3pc Bathroom | 6.67 Ft x 6.92 Ft |
| Recreational, Games room | 15.10 Ft x 14.20 Ft | |
| Bedroom | 11.40 Ft x 10.90 Ft | |
| Bedroom | 11.50 Ft x 11.00 Ft | |
| Main level | Kitchen | 15.70 Ft x 11.10 Ft |
| Living room | 16.70 Ft x 15.80 Ft | |
| 4pc Bathroom | 8.33 Ft x 7.00 Ft | |
| Bedroom | 11.10 Ft x 8.20 Ft | |
| Bedroom | 9.40 Ft x 11.10 Ft | |
| Primary Bedroom | 12.10 Ft x 11.40 Ft |
| Features | |||||
|---|---|---|---|---|---|
| See remarks | No Animal Home | No Smoking Home | |||
| Detached Garage(2) | Other | Refrigerator | |||
| Gas stove(s) | Dishwasher | Separate entrance | |||
| Suite | None | ||||











































