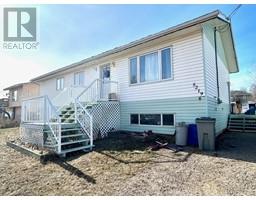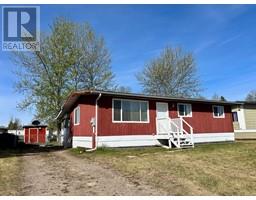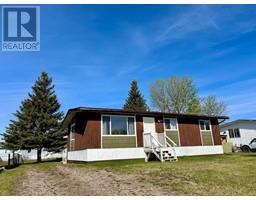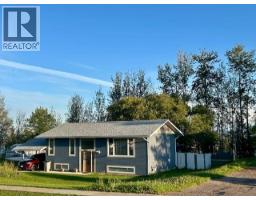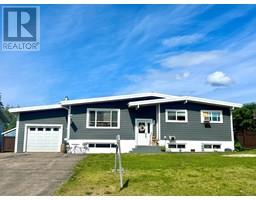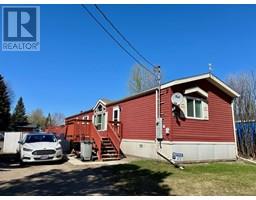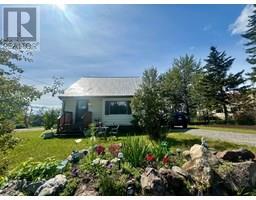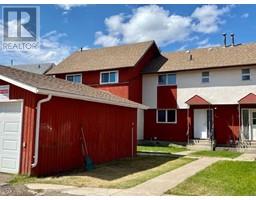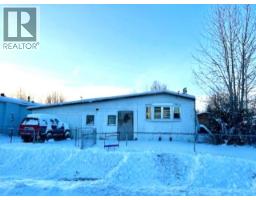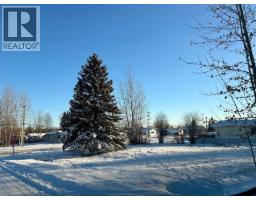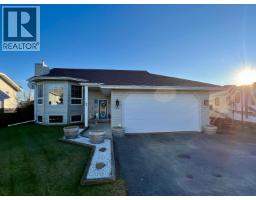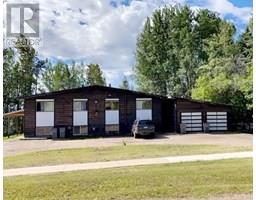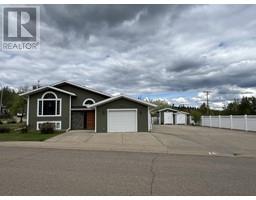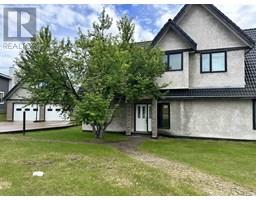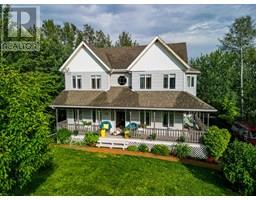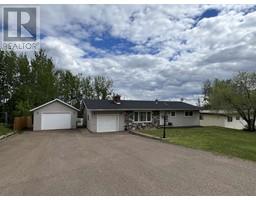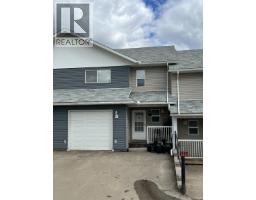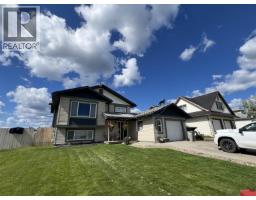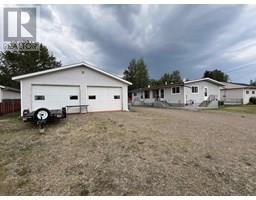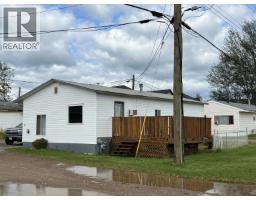5403 LIARD STREET, Fort Nelson, British Columbia, CA
Address: 5403 LIARD STREET, Fort Nelson, British Columbia
Summary Report Property
- MKT IDR3054225
- Building TypeHouse
- Property TypeSingle Family
- StatusBuy
- Added18 weeks ago
- Bedrooms3
- Bathrooms4
- Area4412 sq. ft.
- DirectionNo Data
- Added On03 Oct 2025
Property Overview
ROYAL AND REGAL! The BEST VIEW awaits YOU! 4400+ SF of living and loving begin at the dbl garage or sculptured rock walkway with hidden pond, into the Italian marble grand foyer ... turn left into the sunken great room with fireplace and doors to deck overlooking the community, the valley, and mountains. Or .... tum right into the formal dining rich with wood. The massive granite kitchen workspace overlooks the herb gardens in the solarium and the delightful pool and surrounding decks. The children's wing boasts both play/study areas and loft slumber areas. The basement offers huge family room, master suite, wine cellar (+ more) plus access to the gardens of fruit trees and rose bushes .... all perched just above the hospital, schools and recreation. Book your private viewing today! (id:51532)
Tags
| Property Summary |
|---|
| Building |
|---|
| Level | Rooms | Dimensions |
|---|---|---|
| Above | Loft | 16 ft ,6 in x 10 ft |
| Loft | 14 ft x 10 ft | |
| Basement | Family room | 18 ft x 30 ft |
| Foyer | 7 ft ,6 in x 16 ft ,3 in | |
| Primary Bedroom | 23 ft ,6 in x 11 ft ,6 in | |
| Wine Cellar | 5 ft ,3 in x 9 ft | |
| Laundry room | 11 ft x 8 ft | |
| Utility room | 6 ft ,8 in x 12 ft | |
| Workshop | 10 ft x 12 ft | |
| Main level | Foyer | 6 ft x 30 ft |
| Great room | 16 ft x 30 ft | |
| Kitchen | 17 ft ,3 in x 12 ft ,2 in | |
| Dining nook | 6 ft ,8 in x 15 ft ,3 in | |
| Dining room | 11 ft ,4 in x 25 ft ,4 in | |
| Living room | 11 ft ,2 in x 12 ft | |
| Solarium | 8 ft x 50 ft | |
| Bedroom 2 | 16 ft ,6 in x 20 ft | |
| Bedroom 3 | 16 ft x 20 ft |
| Features | |||||
|---|---|---|---|---|---|
| Garage(2) | Open | RV | |||
| Washer/Dryer Combo | Dishwasher | Range | |||










































