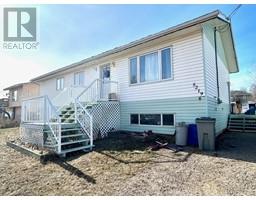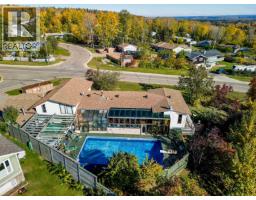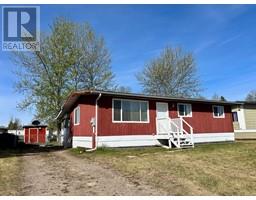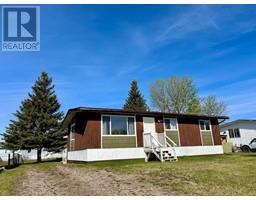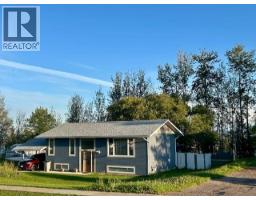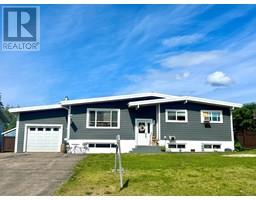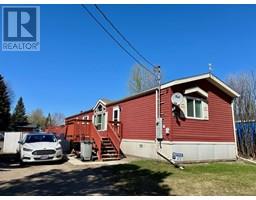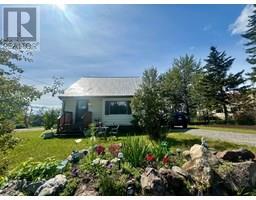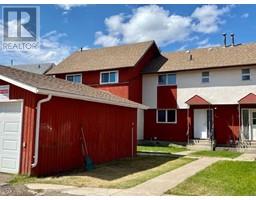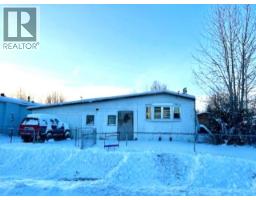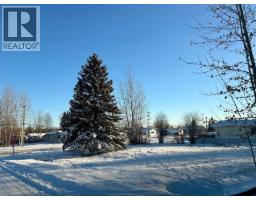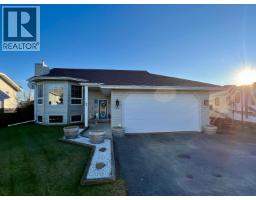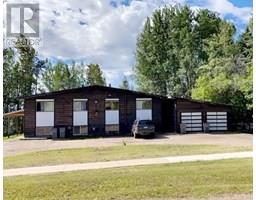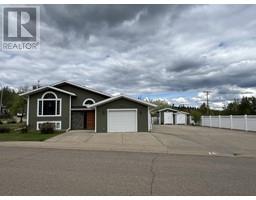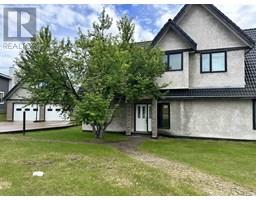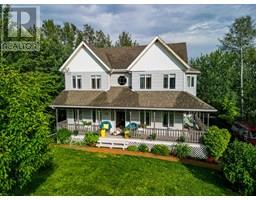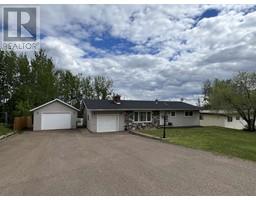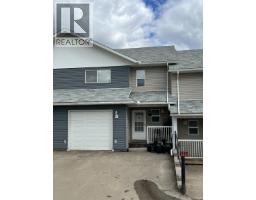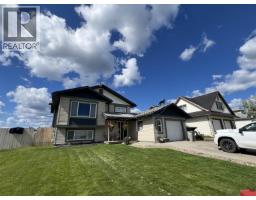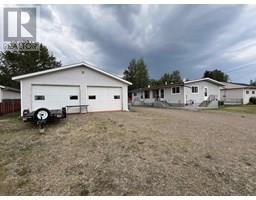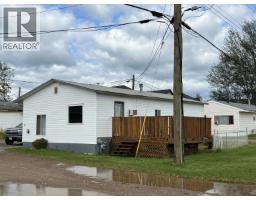5604 MINNAKER CRESCENT, Fort Nelson, British Columbia, CA
Address: 5604 MINNAKER CRESCENT, Fort Nelson, British Columbia
5 Beds3 Baths2527 sqftStatus: Buy Views : 692
Price
$349,000
Summary Report Property
- MKT IDR3027350
- Building TypeHouse
- Property TypeSingle Family
- StatusBuy
- Added15 weeks ago
- Bedrooms5
- Bathrooms3
- Area2527 sq. ft.
- DirectionNo Data
- Added On12 Oct 2025
Property Overview
FAMILY FAVE!! Five bedrooms BIG with a panoramic view of the Muskwa Valley and Rocky Mountains! This rare hilltop beauty backs greenbelt and boasts more than 2,500 square foot of pure living as a basement entry home with an open concept kitchen with island, and dining with awesome front deck to enjoy morning coffee! The living room has a gas fireplace and sliding doors to the back deck with steps down to the fully fenced backyard. There are three full bathrooms, family room with yard access and double attached garage with a surprise attached workshop, extra parking and paving brick double driveway. Do NOT miss this rare opportunity! Check out the video! (id:51532)
Tags
| Property Summary |
|---|
Property Type
Single Family
Building Type
House
Storeys
2
Title
Freehold
Land Size
8773 sqft
Built in
1993
Parking Type
Garage(2)
| Building |
|---|
Bathrooms
Total
5
Interior Features
Basement Type
None
Building Features
Foundation Type
Concrete Slab
Style
Detached
Total Finished Area
2527 sqft
Heating & Cooling
Heating Type
Forced air
Utilities
Water
Municipal water
Exterior Features
Exterior Finish
Wood
Parking
Parking Type
Garage(2)
| Level | Rooms | Dimensions |
|---|---|---|
| Above | Kitchen | 12 ft ,7 in x 13 ft ,5 in |
| Living room | 17 ft x 12 ft ,5 in | |
| Dining room | 11 ft ,8 in x 14 ft | |
| Dining room | 11 ft ,8 in x 14 ft | |
| Primary Bedroom | 11 ft ,7 in x 12 ft ,7 in | |
| Bedroom 4 | 9 ft ,2 in x 10 ft ,7 in | |
| Bedroom 5 | 8 ft ,5 in x 10 ft ,1 in | |
| Main level | Living room | 17 ft ,1 in x 12 ft ,5 in |
| Bedroom 2 | 10 ft ,1 in x 11 ft | |
| Bedroom 3 | 13 ft ,1 in x 10 ft ,1 in | |
| Laundry room | 8 ft x 8 ft ,8 in |
| Features | |||||
|---|---|---|---|---|---|
| Garage(2) | |||||










































