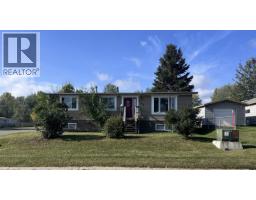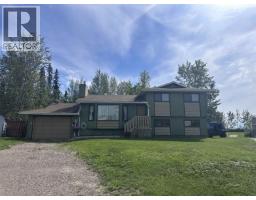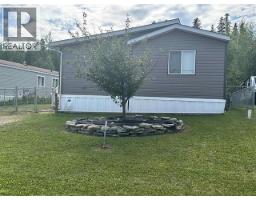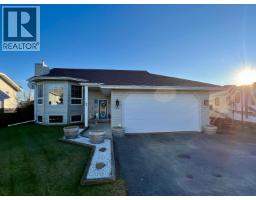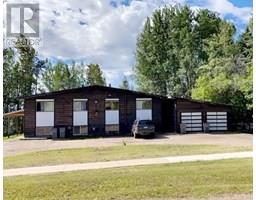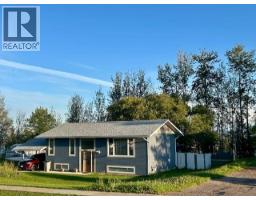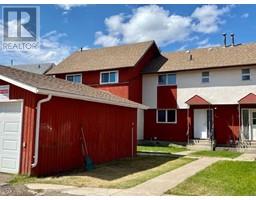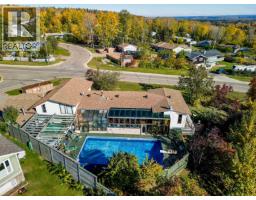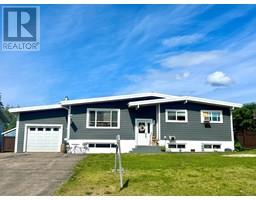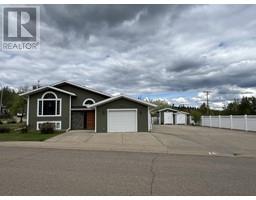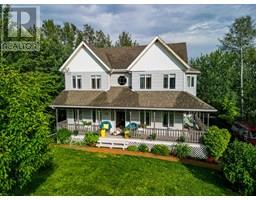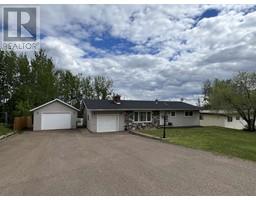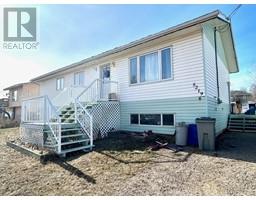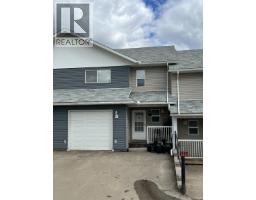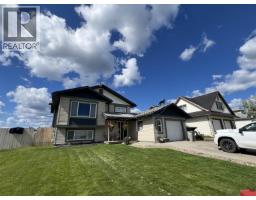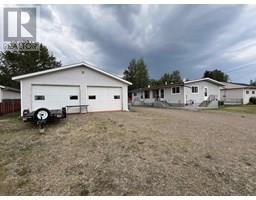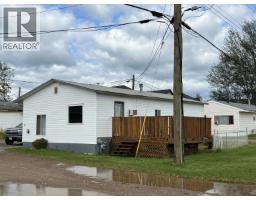5516 MINNAKER CRESCENT, Fort Nelson, British Columbia, CA
Address: 5516 MINNAKER CRESCENT, Fort Nelson, British Columbia
3 Beds2 Baths2228 sqftStatus: Buy Views : 234
Price
$455,000
Summary Report Property
- MKT IDR3018643
- Building TypeHouse
- Property TypeSingle Family
- StatusBuy
- Added16 weeks ago
- Bedrooms3
- Bathrooms2
- Area2228 sq. ft.
- DirectionNo Data
- Added On12 Oct 2025
Property Overview
Your dream home awaits in one of Fort Nelson's most desirable neighbourhoods-just steps from GW Carlson Elementary! This 4 bed, 2 bath executive gem features a massive detached 2-bay garage with loft-perfect for vehicles, toys, and storage. Inside, soaring 16-foot vaulted ceilings and an open-concept design create an airy, welcoming space. The primary suite offers a juliet balcony, sunken ensuite, and walk-in closet, while the secondary bedrooms are impressively spacious. A concrete driveway extends into the fully fenced backyard with direct views of the nearby playground. (id:51532)
Tags
| Property Summary |
|---|
Property Type
Single Family
Building Type
House
Storeys
2
Title
Freehold
Land Size
12650 sqft
Built in
1992
Parking Type
Tandem,Open
| Building |
|---|
Bathrooms
Total
3
Interior Features
Basement Type
None
Building Features
Foundation Type
Concrete Perimeter
Style
Detached
Total Finished Area
2228 sqft
Heating & Cooling
Heating Type
Forced air
Utilities
Water
Municipal water
Exterior Features
Exterior Finish
Stucco
Parking
Parking Type
Tandem,Open
| Level | Rooms | Dimensions |
|---|---|---|
| Above | Office | 10 ft ,1 in x 10 ft ,7 in |
| Primary Bedroom | 15 ft x 16 ft ,7 in | |
| Main level | Foyer | 10 ft ,7 in x 10 ft ,7 in |
| Kitchen | 15 ft ,3 in x 11 ft ,1 in | |
| Dining room | 15 ft ,3 in x 8 ft ,6 in | |
| Living room | 22 ft ,7 in x 13 ft ,1 in | |
| Laundry room | 10 ft ,2 in x 9 ft ,5 in | |
| Bedroom 2 | 14 ft ,1 in x 12 ft ,9 in | |
| Bedroom 3 | 10 ft ,2 in x 14 ft ,9 in |
| Features | |||||
|---|---|---|---|---|---|
| Tandem | Open | ||||
































