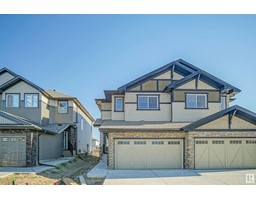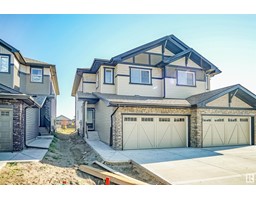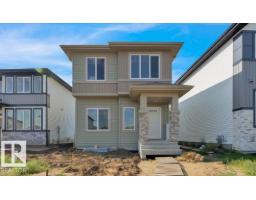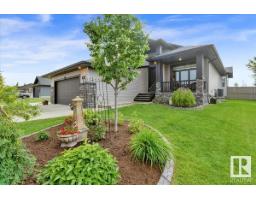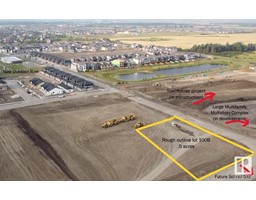1 Blackbird Bend South Fort, Fort Saskatchewan, Alberta, CA
Address: 1 Blackbird Bend, Fort Saskatchewan, Alberta
Summary Report Property
- MKT IDE4444301
- Building TypeHouse
- Property TypeSingle Family
- StatusBuy
- Added4 weeks ago
- Bedrooms4
- Bathrooms3
- Area2394 sq. ft.
- DirectionNo Data
- Added On10 Jul 2025
Property Overview
Welcome to Your Dream Home! Prepare to be captivated by this stunning, one-of-a-kind home that truly has it all! As you step inside, you'll be greeted by soaring 18' ceilings and breathtaking views of the surrounding area. The modern finishes and top-notch upgrades provided by the builder are sure to impress even the most discerning buyer. You'll love the spacious feel with 9' ceilings on the main floor, second floor, and basement, complemented by elegant in-stair lighting and crown molding illuminated with LED lighting. The home boasts coffered ceilings in both the great room and master bedroom, adding a touch of luxury. With 4 bedrooms and 1 den, including one bedroom on the main floor, there's plenty of room for your family. The kitchen is a chef's dream, with built-in appliances, a gas cooktop stove, a built-in wall oven, and a built-in microwave oven. Situated on a corner lot, this home offers the perfect blend of convenience and tranquility. Don’t miss this extraordinary opportunity! (id:51532)
Tags
| Property Summary |
|---|
| Building |
|---|
| Level | Rooms | Dimensions |
|---|---|---|
| Main level | Living room | 4.48 m x Measurements not available |
| Dining room | 3.65 m x Measurements not available | |
| Kitchen | 3.17 m x Measurements not available | |
| Bedroom 4 | 3.05 m x Measurements not available | |
| Upper Level | Den | 3.14 m x Measurements not available |
| Primary Bedroom | 4.27 m x Measurements not available | |
| Bedroom 2 | 3.01 m x Measurements not available | |
| Bedroom 3 | 3.07 m x Measurements not available | |
| Bonus Room | 4.36 m x Measurements not available |
| Features | |||||
|---|---|---|---|---|---|
| Corner Site | See remarks | No back lane | |||
| Closet Organizers | No Animal Home | No Smoking Home | |||
| Attached Garage | Dishwasher | Dryer | |||
| Garage door opener remote(s) | Garage door opener | Hood Fan | |||
| Oven - Built-In | Refrigerator | Stove | |||
| Washer | See remarks | Ceiling - 9ft | |||
































































