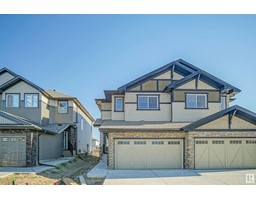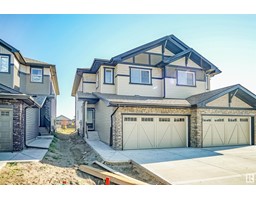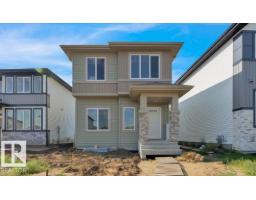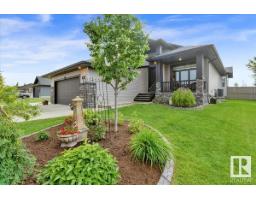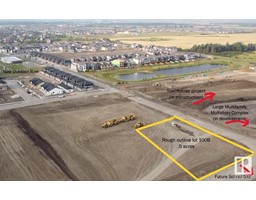33 Red Canyon WY South Fort, Fort Saskatchewan, Alberta, CA
Address: 33 Red Canyon WY, Fort Saskatchewan, Alberta
Summary Report Property
- MKT IDE4443035
- Building TypeDuplex
- Property TypeSingle Family
- StatusBuy
- Added7 weeks ago
- Bedrooms3
- Bathrooms3
- Area1221 sq. ft.
- DirectionNo Data
- Added On19 Jun 2025
Property Overview
INVESTOR ALERT! This half-duplex in Fort Saskatchewan is a turnkey rental opportunity with excellent income potential - or it could also be an excellent starter home. The open-concept main floor plan includes an upstairs with master bedroom and ensuite plus two bedrooms. The main floor features a bright living area with kitchen and dining flowing together, offering a functional layout. Patio doors lead to a fenced backyard, great for enjoyment or home gardening. Laundry in the unfinished basement with plenty of storage room and future development potential. A single attached garage works for year-round appeal. Home is located close to schools, amenities, Dow Centennial Centre, retail and restaurants. This location has easy access to Highways 21 and 15 and with a short commute to Edmonton and Alberta's Industrial Heartland this property has proven, steady rental demand - or would provide space for a young family to grow into. (id:51532)
Tags
| Property Summary |
|---|
| Building |
|---|
| Land |
|---|
| Level | Rooms | Dimensions |
|---|---|---|
| Main level | Living room | 3.48 m x 4.01 m |
| Dining room | 2.33 m x 2.7 m | |
| Kitchen | 2.97 m x 3.08 m | |
| Upper Level | Primary Bedroom | 3.82 m x 3.37 m |
| Bedroom 2 | 2.86 m x 3.41 m | |
| Bedroom 3 | 2.84 m x 3.27 m |
| Features | |||||
|---|---|---|---|---|---|
| See remarks | Attached Garage | Dishwasher | |||
| Dryer | Fan | Garage door opener | |||
| Hood Fan | Microwave Range Hood Combo | Oven - Built-In | |||
| Refrigerator | Washer | ||||


























