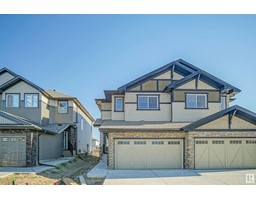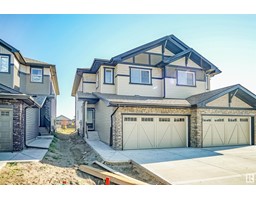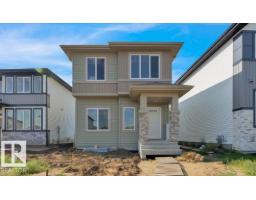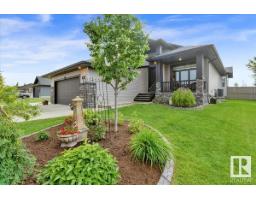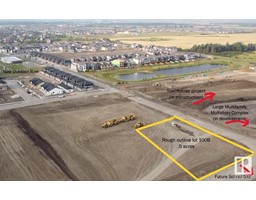9917 94 ST Bridgeview Fort Sask., Fort Saskatchewan, Alberta, CA
Address: 9917 94 ST, Fort Saskatchewan, Alberta
Summary Report Property
- MKT IDE4451097
- Building TypeHouse
- Property TypeSingle Family
- StatusBuy
- Added5 days ago
- Bedrooms3
- Bathrooms3
- Area1173 sq. ft.
- DirectionNo Data
- Added On04 Aug 2025
Property Overview
This beautifully renovated bungalow with the attached double heated garage is just steps from Fort Saskatchewan's scenic river valley. The spacious kitchen features ample cabinetry, a large island, and a corner sink with side windows. Stainless steel appliances are included. The inviting living room offers a gas fireplace and abundant natural light from the bay window. A bright dining area with a large window provides a pleasant view of the neighbourhood. The primary bedroom easily fits a king-size bed with space for a dresser and includes a 4 pc ensuite. A second bedroom and a stylishly updated 4 pc bath complete the main floor. The newly finished basement offers a generous family room, third bedroom, combined 4 pc bath/laundry room, and a versatile den ideal for an office, playroom, or storage. This home also features underground sprinklers, newer furnace, A/C and HRV system (2020), shingles (2020), and solar panels (2025) to help reduce utility costs. (id:51532)
Tags
| Property Summary |
|---|
| Building |
|---|
| Land |
|---|
| Level | Rooms | Dimensions |
|---|---|---|
| Basement | Family room | 5.11 m x 7.04 m |
| Den | 3.99 m x 3.35 m | |
| Bedroom 3 | 4.01 m x 3.28 m | |
| Main level | Living room | 4.5 m x 7.52 m |
| Kitchen | 4.5 m x 3.23 m | |
| Primary Bedroom | 4.14 m x 3.61 m | |
| Bedroom 2 | 3.15 m x 3.05 m |
| Features | |||||
|---|---|---|---|---|---|
| Flat site | No Smoking Home | Attached Garage | |||
| Dishwasher | Dryer | Garage door opener remote(s) | |||
| Garage door opener | Refrigerator | Stove | |||
| Washer | Window Coverings | Central air conditioning | |||
| Vinyl Windows | |||||







































