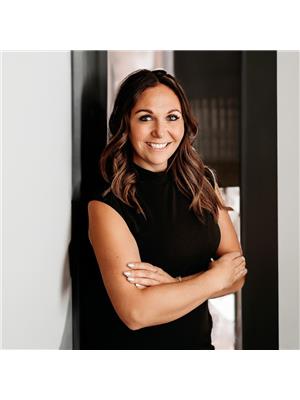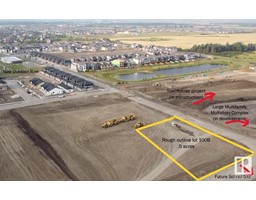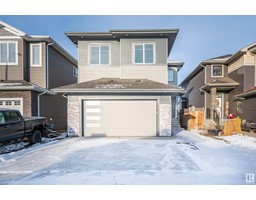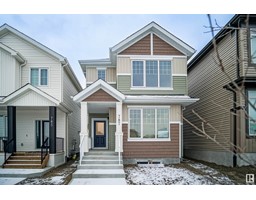189 WOODHILL LN Westpark_FSAS, Fort Saskatchewan, Alberta, CA
Address: 189 WOODHILL LN, Fort Saskatchewan, Alberta
Summary Report Property
- MKT IDE4428275
- Building TypeHouse
- Property TypeSingle Family
- StatusBuy
- Added3 weeks ago
- Bedrooms4
- Bathrooms4
- Area2161 sq. ft.
- DirectionNo Data
- Added On20 Apr 2025
Property Overview
This impressive 2-story home offers a bright, open-concept main floor that’s perfect for both entertaining and spending time with family. The space flows seamlessly with beautiful quartz countertops throughout, providing a modern and functional atmosphere. Upstairs, you’ll find a large bonus room, two spacious bedrooms, and a generous primary suite with a relaxing jetted soaker tub. The fully finished basement provides additional living space, featuring a large bedroom for an office or guest area, plenty of storage, and room for entertaining. Outside, the low-maintenance yard is designed for easy living, with perennials, turf, stamped patio stone, and a hot tub for year-round enjoyment. The heated double-car garage ensures comfort in all seasons. With thoughtful design and modern finishes, this home is ideal for both family living and entertaining - truly a place to call home and grow in. (id:51532)
Tags
| Property Summary |
|---|
| Building |
|---|
| Land |
|---|
| Level | Rooms | Dimensions |
|---|---|---|
| Basement | Family room | 7.24 m x 4.39 m |
| Bedroom 4 | 5.53 m x 3.32 m | |
| Main level | Living room | 5.18 m x 3.82 m |
| Dining room | 2.78 m x 2.39 m | |
| Kitchen | 4.76 m x 4.27 m | |
| Laundry room | 2.51 m x 3.76 m | |
| Upper Level | Primary Bedroom | 4.38 m x 4.68 m |
| Bedroom 2 | 3.01 m x 3.45 m | |
| Bedroom 3 | 3.03 m x 3.42 m | |
| Bonus Room | 4.67 m x 6.09 m |
| Features | |||||
|---|---|---|---|---|---|
| Closet Organizers | Attached Garage | Heated Garage | |||
| Dishwasher | Dryer | Garage door opener | |||
| Hood Fan | Oven - Built-In | Refrigerator | |||
| Stove | Central Vacuum | Washer | |||
| Window Coverings | Central air conditioning | ||||









































































