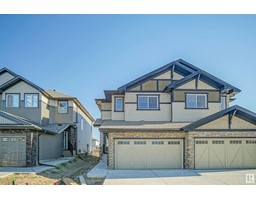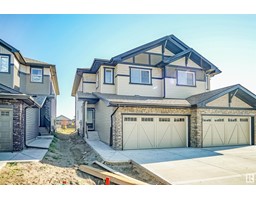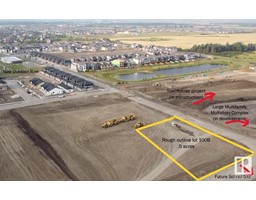5 Black Bird Bend South Fort, Fort Saskatchewan, Alberta, CA
Address: 5 Black Bird Bend, Fort Saskatchewan, Alberta
Summary Report Property
- MKT IDE4430996
- Building TypeHouse
- Property TypeSingle Family
- StatusBuy
- Added9 weeks ago
- Bedrooms4
- Bathrooms3
- Area2202 sq. ft.
- DirectionNo Data
- Added On20 Apr 2025
Property Overview
**Under Construction**Drywall Stage**Visit show home 207 Starling Way**Stunning 2295 sq ft home featuring an open-to-below concept. The main floor offers a spacious den/bedroom with a conveniently located 3-piece washroom. The mudroom is equipped with shelves, while the walk-in pantry opens up to a beautiful kitchen with quartz countertops and built-in appliances. The dining room showcases a coffered ceiling, adding a touch of elegance. Upstairs, you'll find a lovely bonus room, a master bedroom with an ensuite featuring a luxurious two-person jacuzzi and shower, and a conveniently located laundry. Two additional bedrooms share another well-appointed washroom. With 9ft ceilings on all floors and 8ft doors, this home is truly impressive. (id:51532)
Tags
| Property Summary |
|---|
| Building |
|---|
| Level | Rooms | Dimensions |
|---|---|---|
| Main level | Living room | 11' x 13'4 |
| Dining room | 14' x 10' | |
| Kitchen | 11' x 13'4 | |
| Bedroom 4 | 11' x 9'10 | |
| Upper Level | Primary Bedroom | 14' x 13' |
| Bedroom 2 | 10' x 11'6 | |
| Bedroom 3 | 10' x 11'6 | |
| Bonus Room | 14'4 x 13'10 |
| Features | |||||
|---|---|---|---|---|---|
| No back lane | Closet Organizers | No Animal Home | |||
| No Smoking Home | Attached Garage | Dishwasher | |||
| Dryer | Oven - Built-In | Microwave | |||
| Stove | Washer | Ceiling - 9ft | |||

































































