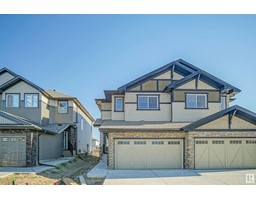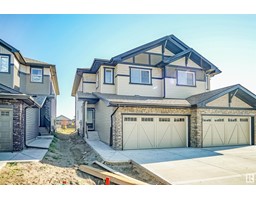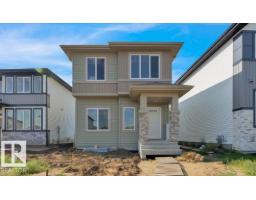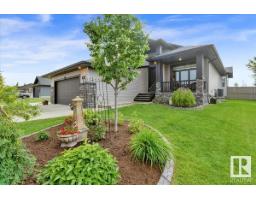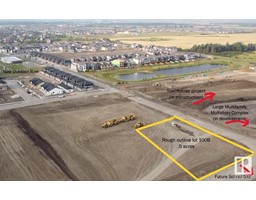90 Richmond LI South Fort, Fort Saskatchewan, Alberta, CA
Address: 90 Richmond LI, Fort Saskatchewan, Alberta
Summary Report Property
- MKT IDE4440644
- Building TypeDuplex
- Property TypeSingle Family
- StatusBuy
- Added7 weeks ago
- Bedrooms4
- Bathrooms4
- Area1488 sq. ft.
- DirectionNo Data
- Added On06 Jun 2025
Property Overview
Welcome to this spacious half duplex with a SEPARATE ENTRANCE and a fully finished basement, perfect for extended family. The open concept living room has a gas fireplace with custom built in shelving. The large dining room is ideal for entertaining. The kitchen offers granite countertops, stainless steel appliances, and a corner pantry. Laminate flooring flows throughout the main floor. Upstairs offers 3 bedrooms, including a generous primary suite with a 5-piece ensuite and walk-in closet. The basement features its own living space with a seperate entrance, offering privacy and flexibility. Enjoy modern updates like the new hot water tank, new Euro washer/dryer combo, and apartment-style refrigerator. Outside, you'll find an oversized double detached garage and a low-maintenance yard with a deck. This home combines space, function, and updates. Close to all amenities, parks, schools, and easy access to Hwy 21. (id:51532)
Tags
| Property Summary |
|---|
| Building |
|---|
| Land |
|---|
| Level | Rooms | Dimensions |
|---|---|---|
| Basement | Bedroom 4 | 2.78 m x 3.88 m |
| Recreation room | 6.39 m x 3.89 m | |
| Main level | Living room | 6.25 m x 4.55 m |
| Dining room | 3.34 m x 4.13 m | |
| Kitchen | 3.71 m x 3.6 m | |
| Upper Level | Primary Bedroom | 4.68 m x 4.55 m |
| Bedroom 2 | 3.51 m x 2.84 m | |
| Bedroom 3 | 3.23 m x 2.77 m |
| Features | |||||
|---|---|---|---|---|---|
| Flat site | Lane | Detached Garage | |||
| Dishwasher | Dryer | Washer/Dryer Combo | |||
| Garage door opener remote(s) | Garage door opener | Stove | |||
| Washer | See remarks | Refrigerator | |||
| Vinyl Windows | |||||















































