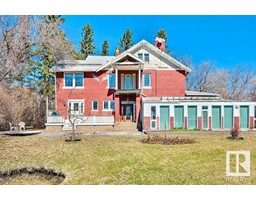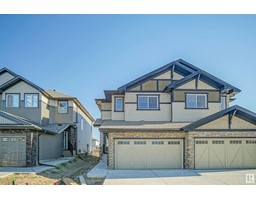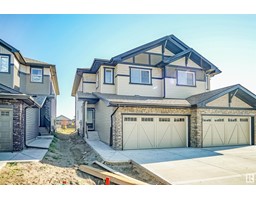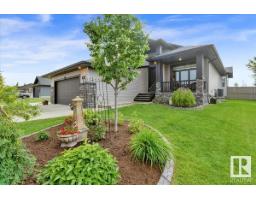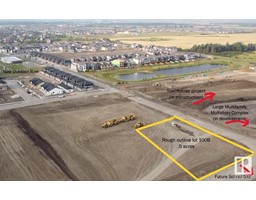#65 8930 99 AV Pineview Fort Sask., Fort Saskatchewan, Alberta, CA
Address: #65 8930 99 AV, Fort Saskatchewan, Alberta
Summary Report Property
- MKT IDE4441477
- Building TypeRow / Townhouse
- Property TypeSingle Family
- StatusBuy
- Added12 hours ago
- Bedrooms3
- Bathrooms3
- Area1276 sq. ft.
- DirectionNo Data
- Added On30 Jun 2025
Property Overview
This 1275 sq ft 2 story townhouse has been completely renovated from top to bottom. Updates to the property include vinyl plank flooring throughout, Paint, lighting, updated bathrooms, remodelled kitchen, furnace and hot water tank and recently finished basement. The main floor has a modern kitchen with Kitchen Craft cabinets, quartz countertops and quartz backsplash, a moveable centre island and updated appliances. Off of the kitchen is a sizeable dining room and living room. Don't miss the sliding patio doors that lead to the deck and fenced back yard. Upstairs you will find 3 bedrooms and a 4 pc bathroom. The primary bedroom has space for your king sized bed, a full bedroom set and it has a walk in closet. The basement has been fully finished with a 3pc bathroom, a large family room with a cozy electric fireplace, ample shelving and a space for entertaining. The utility room contains a newer high effiency furnace, newer HWT and front loading washer and dryer. Move into this well run complex and enjoy (id:51532)
Tags
| Property Summary |
|---|
| Building |
|---|
| Land |
|---|
| Level | Rooms | Dimensions |
|---|---|---|
| Basement | Family room | 5.58 m x 4.45 m |
| Main level | Living room | 5.84 m x 3.3 m |
| Dining room | 3.58 m x 3.01 m | |
| Kitchen | 4.67 m x 3.83 m | |
| Upper Level | Primary Bedroom | 4.19 m x 3.91 m |
| Bedroom 2 | 3.19 m x 3.3 m | |
| Bedroom 3 | 2.48 m x 3.95 m |
| Features | |||||
|---|---|---|---|---|---|
| Flat site | No Smoking Home | Stall | |||
| Dishwasher | Dryer | Microwave Range Hood Combo | |||
| Refrigerator | Stove | Washer | |||
| Window Coverings | |||||

















































