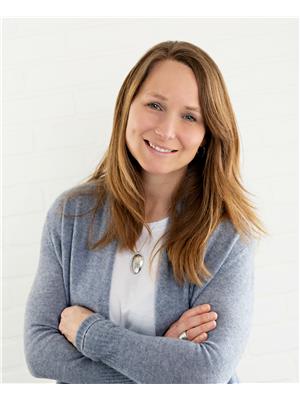93 CARAGANA Westpark_FSAS, Fort Saskatchewan, Alberta, CA
Address: 93 CARAGANA, Fort Saskatchewan, Alberta
Summary Report Property
- MKT IDE4415544
- Building TypeHouse
- Property TypeSingle Family
- StatusBuy
- Added4 days ago
- Bedrooms5
- Bathrooms4
- Area2600 sq. ft.
- DirectionNo Data
- Added On07 Dec 2024
Property Overview
Walk on in and prepare to be impressed, a large open entryway where a 17 ft ceiling will greet you, continue on to a chef's dream kitchen with sparkling stainless appliances, granite counters, huge breakfast island, double fridge/freezer and a walk through pantry!! Large sunny windows brighten up the dining room, living room (with feature stone fireplace) and main floor den. Upstairs is any family's dream, 3 amazing bedrooms, the ultimate bonus room, laundry and a 4 piece bath. The spacious primary bedroom has plush carpet, great walk in closet & a stunning 5 piece ensuite. But that's not all! The basement is FF with a SECOND LAUNDRY room, rec room with granite wet bar, 2 more bedrooms and another amazing 4 piece bathroom. To finalize the perfection of this home you will find a garage lovers heated QUAD garage!! Other upgrades include reverse osmosis and dechlorinator, gas line to the deck, central air conditioning and so much more!! Quick access to parks, walking trails shopping and dining! (id:51532)
Tags
| Property Summary |
|---|
| Building |
|---|
| Land |
|---|
| Level | Rooms | Dimensions |
|---|---|---|
| Basement | Bedroom 4 | 3.81 m x 3.99 m |
| Bedroom 5 | 3.35 m x 3.73 m | |
| Main level | Living room | 3.05 m x 3.91 m |
| Dining room | 4.98 m x 4.14 m | |
| Kitchen | 4.37 m x 4.67 m | |
| Den | 3.05 m x 3.43 m | |
| Upper Level | Primary Bedroom | 4.47 m x 5.13 m |
| Bedroom 2 | 3.68 m x 3.02 m | |
| Bedroom 3 | 3.68 m x 3.12 m | |
| Bonus Room | 5.05 m x 4.62 m |
| Features | |||||
|---|---|---|---|---|---|
| No Smoking Home | Heated Garage | Attached Garage | |||
| Dishwasher | Dryer | Hood Fan | |||
| Oven - Built-In | Microwave | Refrigerator | |||
| Stove | Central Vacuum | Washer | |||
| Window Coverings | Wine Fridge | Central air conditioning | |||
| Ceiling - 9ft | |||||












































