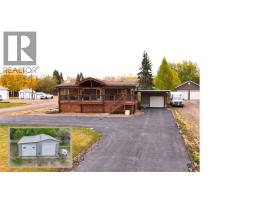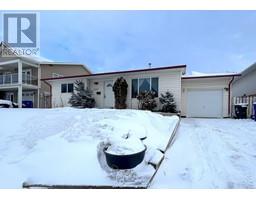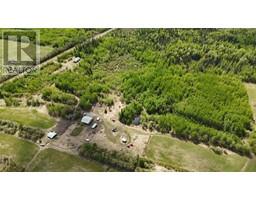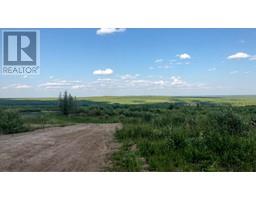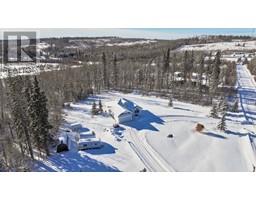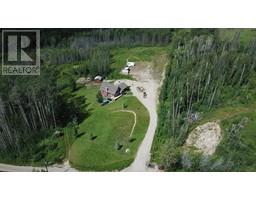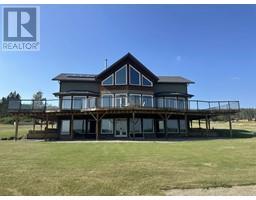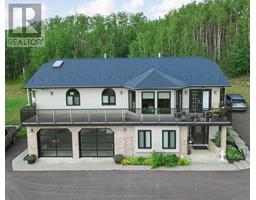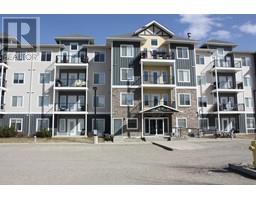10703 111 STREET, Fort St. John, British Columbia, CA
Address: 10703 111 STREET, Fort St. John, British Columbia
Summary Report Property
- MKT IDR2984556
- Building TypeHouse
- Property TypeSingle Family
- StatusBuy
- Added4 weeks ago
- Bedrooms6
- Bathrooms4
- Area4411 sq. ft.
- DirectionNo Data
- Added On06 Apr 2025
Property Overview
* PREC - Personal Real Estate Corporation. Experience luxury living in this custom-built 6-bed, 4-bath home in a quiet FSJ neighborhood near Ma Murray School & walking paths. Designed for comfort & functionality, it features radiant in-floor heating, engineered hardwood upstairs & triple-pane windows for energy efficiency. The grand kitchen boasts soft-close Vanway cabinets, quartz countertops, a built-in oven with an air fryer, and a butler's kitchen with a gas stove & 900 CFM range hood. Entertain in the theater room with an LG 4K projector & commercial-grade carpet or unwind in the primary suite with a jetted tub, steam shower, bidet, & motion-sensor lighting. A bonus loft, sensor-lit stairwells, & smart LED lighting enhance modern convenience. The triple garage with heated epoxy floors, a partially covered sundeck with custom-built flower boxes, & a fully fenced yard make outdoor living a dream. A perfect blend of elegance & function, this home is a must-see. (id:51532)
Tags
| Property Summary |
|---|
| Building |
|---|
| Level | Rooms | Dimensions |
|---|---|---|
| Above | Loft | 13 ft ,5 in x 22 ft ,2 in |
| Basement | Living room | 21 ft ,9 in x 23 ft ,3 in |
| Dining room | 10 ft ,3 in x 14 ft | |
| Kitchen | 10 ft ,3 in x 12 ft ,1 in | |
| Laundry room | 9 ft ,3 in x 7 ft ,1 in | |
| Primary Bedroom | 16 ft ,1 in x 12 ft ,1 in | |
| Other | 6 ft ,2 in x 12 ft ,1 in | |
| Family room | 15 ft ,1 in x 11 ft ,1 in | |
| Bedroom 4 | 10 ft ,3 in x 10 ft ,3 in | |
| Bedroom 5 | 13 ft ,7 in x 12 ft ,8 in | |
| Main level | Foyer | 7 ft ,7 in x 8 ft ,1 in |
| Kitchen | 11 ft ,4 in x 20 ft ,3 in | |
| Pantry | 5 ft ,6 in x 8 ft ,1 in | |
| Dining room | 8 ft ,9 in x 20 ft ,3 in | |
| Living room | 21 ft ,7 in x 21 ft ,5 in | |
| Primary Bedroom | 16 ft ,6 in x 24 ft ,6 in | |
| Other | 6 ft ,1 in x 12 ft ,4 in | |
| Bedroom 2 | 12 ft ,8 in x 11 ft ,6 in | |
| Bedroom 3 | 12 ft ,2 in x 11 ft ,1 in |
| Features | |||||
|---|---|---|---|---|---|
| Garage(3) | Open | Washer | |||
| Dryer | Refrigerator | Stove | |||
| Dishwasher | |||||












































