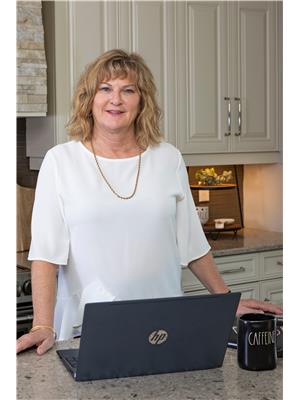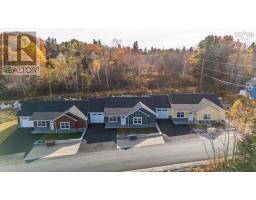246 Highway 329, Fox Point, Nova Scotia, CA
Address: 246 Highway 329, Fox Point, Nova Scotia
Summary Report Property
- MKT ID202403933
- Building TypeHouse
- Property TypeSingle Family
- StatusBuy
- Added22 weeks ago
- Bedrooms4
- Bathrooms2
- Area1701 sq. ft.
- DirectionNo Data
- Added On17 Jun 2024
Property Overview
Nestled upon a gentle rise overlooking the majestic expanse of the ocean, is this fully renovated character farmhouse which stands as a timeless testament to rustic charm and coastal enjoyment. This home blends the character of the past with the comforts of the present. Upon entering, the home unveils a spacious interior that seamlessly combines vintage aesthetics with modern convenience. The living room, kitchen, master and secondary bedrooms enjoy large windows which frame breathtaking ocean vistas that shift with the light. The kitchen blends vintage charm with modern appliances and a new tile backsplash. The main level also features a den/office space, full bath & huge foyer with new built-ins. Ascending the gently worn staircase, the bedrooms are spacious and the full updated bathroom enjoys a free standing tub and separate shower. Stepping outside onto the new front deck, the true splendor of the ocean views unfolds. This fully restored character farmhouse with ocean views is more than a home; it's an embodiment of history and the timeless allure of coastal living. A full detailed list of the complete home renovations is available in the feature pkg. Property is located in the Shatford Trust Fund area. (id:51532)
Tags
| Property Summary |
|---|
| Building |
|---|
| Level | Rooms | Dimensions |
|---|---|---|
| Second level | Primary Bedroom | 16.7x13.5 |
| Bedroom | 11.8x10.10 | |
| Bedroom | 10.10x17.4 | |
| Bath (# pieces 1-6) | 4 pc | |
| Laundry room | 3.7x8.3 | |
| Main level | Foyer | 9.6x8.8 |
| Kitchen | 11x17.4 | |
| Storage | 3.9x8.3 | |
| Bath (# pieces 1-6) | 4 pc | |
| Other | Sitting Rm 11.7x11.11 | |
| Living room | 13.5x14.2 | |
| Den | 8.7x13.5 |
| Features | |||||
|---|---|---|---|---|---|
| Gravel | Stove | Dishwasher | |||
| Refrigerator | Heat Pump | ||||





























































