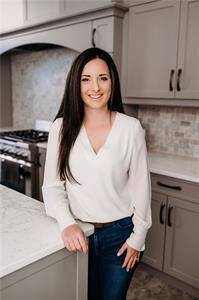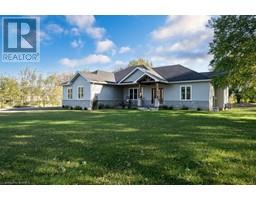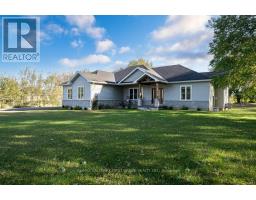157 FISH AND GAME CLUB Road Sidney Ward, Foxboro, Ontario, CA
Address: 157 FISH AND GAME CLUB Road, Foxboro, Ontario
Summary Report Property
- MKT ID40624657
- Building TypeHouse
- Property TypeSingle Family
- StatusBuy
- Added13 weeks ago
- Bedrooms2
- Bathrooms2
- Area3616 sq. ft.
- DirectionNo Data
- Added On15 Aug 2024
Property Overview
Discover serenity in this meticulously crafted 2-bed, 2-bath 1800+ sq ft bungalow boasting a walk-out basement. The allure begins with a stunning Rockwood custom maple kitchen, adorned with quartz countertops, a gas stove, and a charming coffee bar. Admire the vaulted ceilings in the living room, framing panoramic views of a picturesque rolling pasture through expansive windows. Built from the ground up with an ICF Foundation to the rafters, this home promises exceptional insulation and durability. Stay cozy by the unique Nova Supreme woodstove, a testament to warmth and style. The primary suite offers tranquility, featuring a walk-in closet, an ensuite bath, and patio doors opening to a rear deck. Convenience meets elegance with a main floor laundry room and a 2-car garage boasting high ceilings and a heated workshop. The walk-out basement is already roughed in for a wet bar/kitchen and additional bathroom—lots of space to design a recreational room and extra bedrooms. Nestled on 1.5 acres of gently sloping land, this property includes landscaping already started amour stone in the rear yard. Location is ideal with only being 12minutes north of Belleville & Highway 401 amenities nearby would be in Foxboro & Stirling. Oak Lake offers a public beach for swimming as well as a lot of conservation parks nearby for trails and outdoor adventures. Dive deeper into the charm of this home through a captivating video tour. Your dream rural retreat awaits! (id:51532)
Tags
| Property Summary |
|---|
| Building |
|---|
| Land |
|---|
| Level | Rooms | Dimensions |
|---|---|---|
| Basement | Other | 56'0'' x 24'0'' |
| Main level | Mud room | 10'1'' x 5'5'' |
| Laundry room | 7'1'' x 6'10'' | |
| 3pc Bathroom | 9'4'' x 7'0'' | |
| Bedroom | 10'3'' x 10'10'' | |
| Full bathroom | 9'10'' x 7'11'' | |
| Primary Bedroom | 15'2'' x 17'10'' | |
| Living room | 18'0'' x 25'3'' | |
| Kitchen | 17'10'' x 9'1'' | |
| Dining room | 9'8'' x 12'0'' | |
| Foyer | 6'6'' x 12'6'' |
| Features | |||||
|---|---|---|---|---|---|
| Visual exposure | Paved driveway | Country residential | |||
| Automatic Garage Door Opener | Attached Garage | Dishwasher | |||
| Dryer | Microwave | Refrigerator | |||
| Water softener | Washer | Range - Gas | |||
| Hood Fan | Window Coverings | Wine Fridge | |||
| Garage door opener | Hot Tub | Central air conditioning | |||




























































