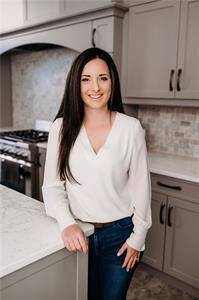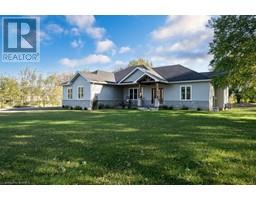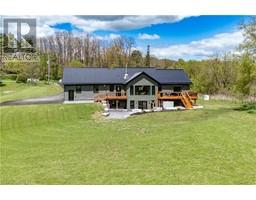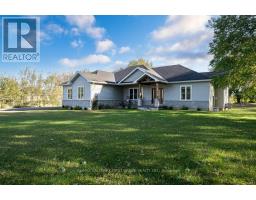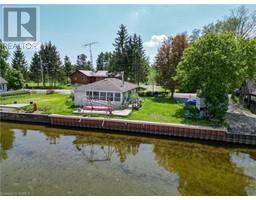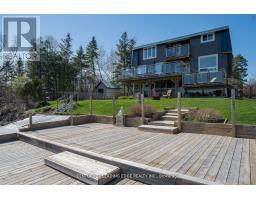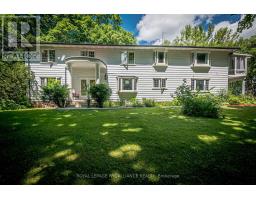13 SUNSET CRESCENT, Greater Napanee, Ontario, CA
Address: 13 SUNSET CRESCENT, Greater Napanee, Ontario
Summary Report Property
- MKT IDX8489786
- Building TypeHouse
- Property TypeSingle Family
- StatusBuy
- Added12 weeks ago
- Bedrooms3
- Bathrooms2
- Area0 sq. ft.
- DirectionNo Data
- Added On26 Aug 2024
Property Overview
Discover this charming brick bungalow, perfectly situated with a picturesque view of the beautiful Napanee fairgrounds. This delightful residence features 2+1 bedrooms and 1.5 bathrooms, offering ample space and comfort for you and your family. Step into the expansive eat-in kitchen, where you can create culinary masterpieces and enjoy meals with loved ones. The large patio doors invite natural light and lead to a spacious rear deck, perfect for outdoor dining and entertaining. The fully fenced yard provides a safe and private oasis for relaxation and play. For those who love to tinker or need extra space for projects, the large workshop attached to the garage is an ideal haven. Inside, the cozy recreation room boasts a gas fireplace, creating a warm and inviting atmosphere for gatherings and relaxation. 2 access points to the basement one from the garage and one in the home. Don't miss this opportunity to own a home that combines charm, functionality, and a stunning location only a minute's walk from the Napanee Hospital. (id:51532)
Tags
| Property Summary |
|---|
| Building |
|---|
| Land |
|---|
| Level | Rooms | Dimensions |
|---|---|---|
| Lower level | Laundry room | 4.72 m x 3.45 m |
| Utility room | 5.92 m x 3.45 m | |
| Recreational, Games room | 6.98 m x 4.01 m | |
| Bedroom 3 | 3.4 m x 2.9 m | |
| Bathroom | 2.34 m x 1.42 m | |
| Main level | Living room | 5.16 m x 3.96 m |
| Dining room | 3.02 m x 2.44 m | |
| Kitchen | 3.02 m x 3 m | |
| Primary Bedroom | 3.91 m x 3.58 m | |
| Bedroom 2 | 3.48 m x 3.45 m | |
| Bathroom | 2.39 m x 2.18 m | |
| Workshop | 7.85 m x 4.95 m |
| Features | |||||
|---|---|---|---|---|---|
| Flat site | Sump Pump | Attached Garage | |||
| Water Heater | Dishwasher | Dryer | |||
| Garage door opener | Refrigerator | Stove | |||
| Washer | Central air conditioning | Fireplace(s) | |||




































