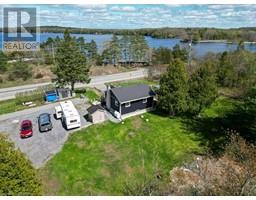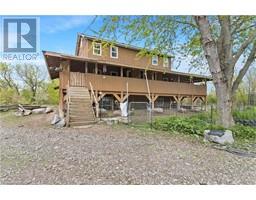4557 COUNTY ROAD 4 Road 63 - Stone Mills, Centreville, Ontario, CA
Address: 4557 COUNTY ROAD 4 Road, Centreville, Ontario
Summary Report Property
- MKT ID40568566
- Building TypeHouse
- Property TypeSingle Family
- StatusBuy
- Added1 weeks ago
- Bedrooms4
- Bathrooms4
- Area2033 sq. ft.
- DirectionNo Data
- Added On18 Jun 2024
Property Overview
This meticulously designed custom-built bungalow in Centreville offers four spacious bedrooms, four elegant bathrooms, and a fully equipped home office, making it ideal for contemporary living. With over 2000 square feet per level, it boasts practical features like a generously sized kitchen pantry and open-concept design, coupled with thoughtful touches, such as stairs leading from the garage to the basement, providing convenience and privacy with bedrooms strategically placed apart. The primary suite is a haven of opulence with a walk-in shower and ample closet space. Outside, a covered deck with pot lighting and TV hook-up complements the property's style. The basement is partially finished and offers in-law suite capability or room to insert your own design as well as an opportunity to improve your equity in the home. Constructed in 2021,it still exudes a new construction feel. The location is convenient, with quick access to Kingston, Napanee, and Highway 401, as well as nearby villages and nature trails, making it a prime choice for modern living. Floor Plans, Septic Documents, Well Documents, Survey and heating/Hydro Costs are all available upon request. (id:51532)
Tags
| Property Summary |
|---|
| Building |
|---|
| Land |
|---|
| Level | Rooms | Dimensions |
|---|---|---|
| Lower level | Utility room | 21'11'' x 20'10'' |
| 3pc Bathroom | 5'11'' x 4'10'' | |
| Office | 11'0'' x 9'11'' | |
| Family room | 50'4'' x 31'1'' | |
| Main level | 2pc Bathroom | 7'11'' x 3'0'' |
| Full bathroom | 13'3'' x 9'3'' | |
| Primary Bedroom | 15'7'' x 13'8'' | |
| Bedroom | 11'1'' x 10'9'' | |
| 5pc Bathroom | 14'0'' x 6'9'' | |
| Bedroom | 14'0'' x 11'3'' | |
| Bedroom | 15'1'' x 10'10'' | |
| Kitchen | 14'4'' x 13'1'' | |
| Dining room | 13'1'' x 10'7'' | |
| Living room | 22'8'' x 18'1'' |
| Features | |||||
|---|---|---|---|---|---|
| Crushed stone driveway | Country residential | Automatic Garage Door Opener | |||
| Attached Garage | Central Vacuum | Dishwasher | |||
| Refrigerator | Water softener | Gas stove(s) | |||
| Hood Fan | Garage door opener | Central air conditioning | |||





























































