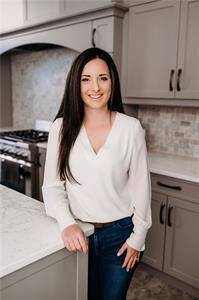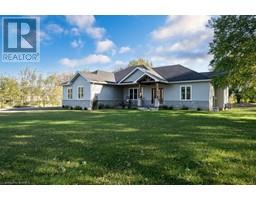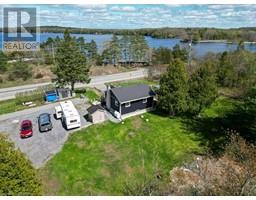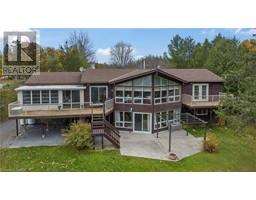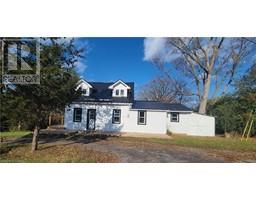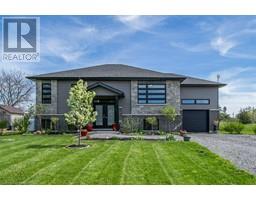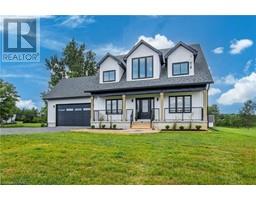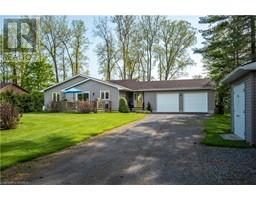25 DOLLAR Crescent 58 - Greater Napanee, Napanee, Ontario, CA
Address: 25 DOLLAR Crescent, Napanee, Ontario
Summary Report Property
- MKT ID40592836
- Building TypeHouse
- Property TypeSingle Family
- StatusBuy
- Added1 weeks ago
- Bedrooms3
- Bathrooms1
- Area1157 sq. ft.
- DirectionNo Data
- Added On17 Jun 2024
Property Overview
Experience the allure of this charming 3-bedroom, 1-bathroom residence nestled in a peaceful cul-de-sac mere minutes away from the vibrant town center. Situated on a beautifully maintained lot spanning 0.44 acres and adorned with lush trees, this home offers a serene retreat from the hustle and bustle of everyday life. Step inside to discover a meticulously updated interior, showcasing a tastefully renovated bathroom in 2014, followed by upstairs enhancements in 2016 that exude modern elegance. Outside, a newly constructed deck and awning in 2022 provide the perfect setting for outdoor relaxation and entertaining, adding a touch of sophistication to the property. Don't miss this opportunity to make this picturesque home yours and enjoy a harmonious blend of comfort, style, and convenience in a tranquil setting. (id:51532)
Tags
| Property Summary |
|---|
| Building |
|---|
| Land |
|---|
| Level | Rooms | Dimensions |
|---|---|---|
| Main level | 3pc Bathroom | 14'6'' x 4'10'' |
| Bedroom | 10'9'' x 9'2'' | |
| Bedroom | 10'9'' x 8'11'' | |
| Primary Bedroom | 13'1'' x 11'0'' | |
| Kitchen | 14'6'' x 10'9'' | |
| Dining room | 11'3'' x 9'6'' | |
| Living room | 14'10'' x 14'2'' |
| Features | |||||
|---|---|---|---|---|---|
| Crushed stone driveway | Country residential | Sump Pump | |||
| Dishwasher | Dryer | Refrigerator | |||
| Stove | Washer | Microwave Built-in | |||
| Central air conditioning | |||||







































