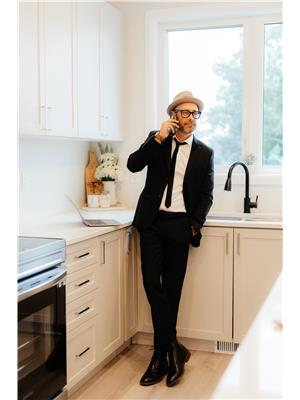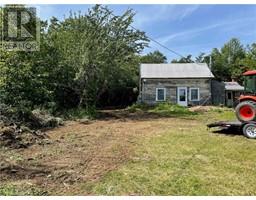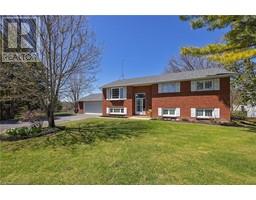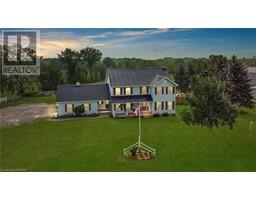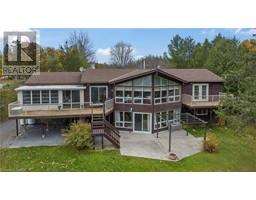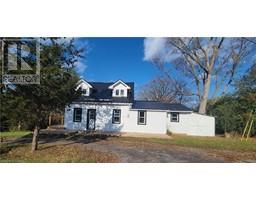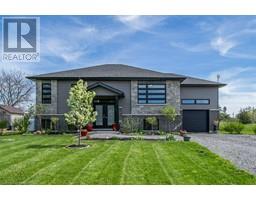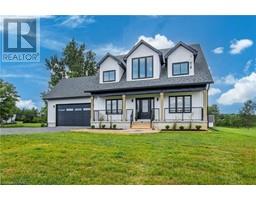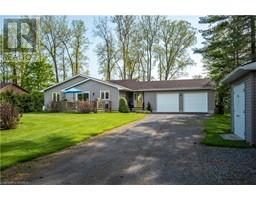466 SHERMANS POINT Road 58 - Greater Napanee, Napanee, Ontario, CA
Address: 466 SHERMANS POINT Road, Napanee, Ontario
Summary Report Property
- MKT ID40592157
- Building TypeHouse
- Property TypeSingle Family
- StatusBuy
- Added1 weeks ago
- Bedrooms3
- Bathrooms2
- Area1612 sq. ft.
- DirectionNo Data
- Added On18 Jun 2024
Property Overview
Welcome to 466 Shermans Point Road, where serene waterfront living meets modern comfort! This stunning property offers everything you need to enjoy the beauty of nature without sacrificing convenience. This home or cottage features three spacious bedrooms and two full bathrooms and an open kitchen allowing you to entertain with ease. The Primary bedroom complete with ensuite bath offers private access via sliding door to side deck. The sunroom offers year-round beauty and tranquility, perfect for morning coffee or evening relaxation. With direct access to the pristine waters, the private dock is perfect for water enthusiasts. The beautifully landscaped property is adorned with lush gardens, mature trees, and well-maintained lawn areas, creating a picturesque setting that enhances the home's natural beauty. An attached two-car garage provides ample storage and parking space, ensuring convenience and functionality. One of the highlights of this property is the private dock, ideal for boating, fishing, or simply soaking in the panoramic water views. Nestled on the sought-after Shermans Point Road, this home offers the perfect blend of privacy and accessibility.. The peaceful and friendly neighbourhood adds to the charm of this exceptional property. Don’t miss the opportunity to own this exquisite waterfront home that offers a lifestyle of luxury and relaxation. Contact us today to schedule a private viewing and experience the beauty of this property firsthand. (id:51532)
Tags
| Property Summary |
|---|
| Building |
|---|
| Land |
|---|
| Level | Rooms | Dimensions |
|---|---|---|
| Main level | Mud room | 9'7'' x 9'3'' |
| Laundry room | 15'10'' x 17'10'' | |
| Sunroom | 9'6'' x 15'0'' | |
| 4pc Bathroom | 8'2'' x 7'4'' | |
| Bedroom | 10'2'' x 11'5'' | |
| Bedroom | 11'1'' x 10'2'' | |
| 4pc Bathroom | Measurements not available | |
| Primary Bedroom | 14'6'' x 12'7'' | |
| Living room | 11'10'' x 16'11'' | |
| Kitchen | 17'10'' x 10'11'' | |
| Dining room | 11'1'' x 18'1'' |
| Features | |||||
|---|---|---|---|---|---|
| Lot with lake | Country residential | Attached Garage | |||
| Dishwasher | Dryer | Refrigerator | |||
| Stove | Washer | ||||













































