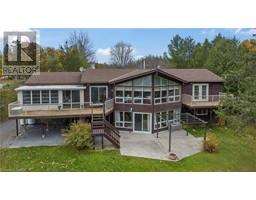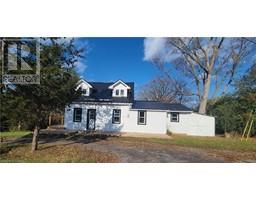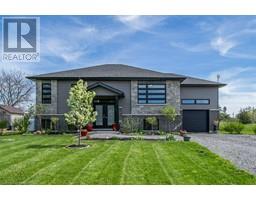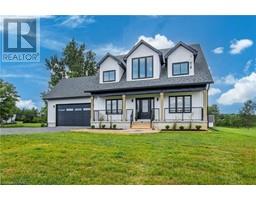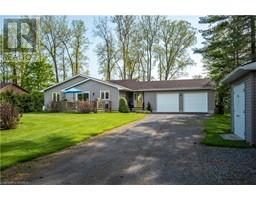9480 COUNTY RD 2 58 - Greater Napanee, Napanee, Ontario, CA
Address: 9480 COUNTY RD 2, Napanee, Ontario
Summary Report Property
- MKT ID40599328
- Building TypeHouse
- Property TypeSingle Family
- StatusBuy
- Added1 weeks ago
- Bedrooms4
- Bathrooms4
- Area3100 sq. ft.
- DirectionNo Data
- Added On18 Jun 2024
Property Overview
Welcome to this extraordinary 4-bedroom home nestled along 247 feet of picturesque waterfront on the serene Napanee River. Discover a perfect blend of comfort, style, and natural beauty in this one-of-a-kind property. Enjoy the tranquility of waterfront living with captivating views from every angle. The main level boasts a seamless flow with a living room, kitchen, dining area, not one but two living rooms, a cozy family room, and a convenient 3-piece bath - ideal for modern living and entertaining. Upstairs, retreat to the primary bedroom featuring a luxurious 4-piece ensuite bath, offering a private oasis for relaxation. Three additional bedrooms provide ample space for family or guests, accompanied by another 4-piece bath and an additional 3-piece bath. Plus, discover dens, storage space, and laundry facilities for added convenience. Step outside to a blissful setting where nature meets comfort. Relish in the outdoor lifestyle with a 2-car attached garage for parking ease and a deck overlooking the expansive property, perfect for soaking in the breathtaking views or hosting gatherings under the open sky. Located just 10 minutes away from Napanee, this home offers both seclusion and accessibility. An easy drive to Prince Edward County opens up a world of exploration and leisure, ensuring the best of rural living without sacrificing urban conveniences. (id:51532)
Tags
| Property Summary |
|---|
| Building |
|---|
| Land |
|---|
| Level | Rooms | Dimensions |
|---|---|---|
| Second level | Storage | 3'1'' x 10'7'' |
| Laundry room | 11'6'' x 11' | |
| Den | 9'9'' x 13'5'' | |
| Den | 11'5'' x 11'4'' | |
| 3pc Bathroom | 9'4'' x 5'5'' | |
| 4pc Bathroom | 7'6'' x 7'7'' | |
| Bedroom | 9'4'' x 11'5'' | |
| Bedroom | 12'2'' x 10'7'' | |
| Bedroom | 17'7'' x 11'5'' | |
| 4pc Bathroom | 6'6'' x 9'1'' | |
| Primary Bedroom | 12'5'' x 13'7'' | |
| Main level | Utility room | 4'8'' x 3'9'' |
| Storage | 5'3'' x 22'6'' | |
| 3pc Bathroom | 7'7'' x 5'0'' | |
| Dining room | 17'9'' x 15'4'' | |
| Kitchen | 10'0'' x 24'4'' | |
| Family room | 28'5'' x 14'9'' | |
| Living room | 17'7'' x 20'5'' |
| Features | |||||
|---|---|---|---|---|---|
| Country residential | Attached Garage | Central Vacuum | |||
| Dishwasher | Dryer | Refrigerator | |||
| Washer | Range - Gas | Hood Fan | |||
| Window Coverings | Central air conditioning | Wall unit | |||





















































