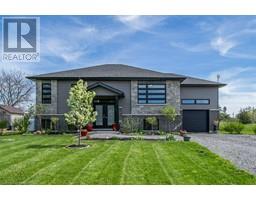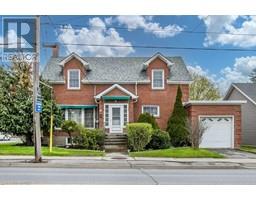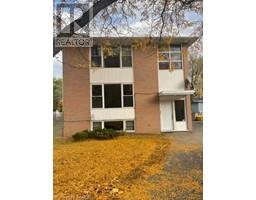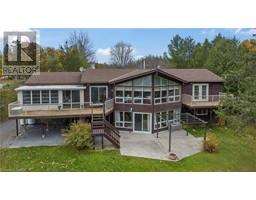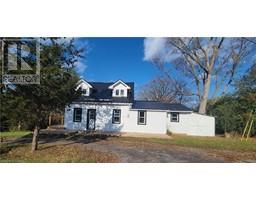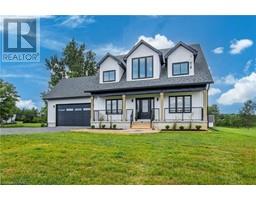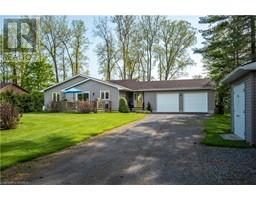353 WOODCOCK Street 58 - Greater Napanee, Napanee, Ontario, CA
Address: 353 WOODCOCK Street, Napanee, Ontario
Summary Report Property
- MKT ID40579870
- Building TypeHouse
- Property TypeSingle Family
- StatusBuy
- Added1 weeks ago
- Bedrooms3
- Bathrooms2
- Area2096 sq. ft.
- DirectionNo Data
- Added On18 Jun 2024
Property Overview
Welcome to your charming slice of history in rural Napanee! Tucked on 1.42 acres, this 1837-built gem exudes timeless allure while boasting modern renovations. As you step inside, be greeted by the warmth of yesteryear blended seamlessly with contemporary comforts. The main level features a cozy living space adorned with open joists, adding character and depth to the ambiance. A convenient 3-piece bathroom ensures practicality on this level. Ascend the stairs to discover three tranquil bedrooms and a 4-piece bathroom, providing convenience and comfort. Outside, two detached garages offer plentiful storage space for all your tools, toys, and vehicles, ensuring organization and functionality. Conveniently located just a quick 7-minute drive from Napanee's main shopping areas, you'll enjoy the perfect balance of rural tranquility and urban accessibility. With easy access to Highway 401, commuting or indulging in retail therapy in larger centers becomes a breeze. Don't miss this rare opportunity to own a piece of Napanee's rich history, where old-world charm meets modern convenience. (id:51532)
Tags
| Property Summary |
|---|
| Building |
|---|
| Land |
|---|
| Level | Rooms | Dimensions |
|---|---|---|
| Second level | Bedroom | 10'8'' x 11'0'' |
| Bedroom | 13'6'' x 11'5'' | |
| Bedroom | 14'1'' x 14'0'' | |
| 4pc Bathroom | 7'2'' x 11'2'' | |
| Main level | Living room | 17'0'' x 15'4'' |
| Laundry room | 7'4'' x 8'5'' | |
| Kitchen | 14'10'' x 14'3'' | |
| Foyer | 11'3'' x 7'8'' | |
| Family room | 17'2'' x 13'0'' | |
| Dining room | 9'8'' x 14'2'' | |
| Den | 7'6'' x 13'0'' | |
| 3pc Bathroom | 7'5'' x 6'7'' |
| Features | |||||
|---|---|---|---|---|---|
| Southern exposure | Crushed stone driveway | Country residential | |||
| Detached Garage | Dishwasher | Dryer | |||
| Refrigerator | Stove | Washer | |||
| Microwave Built-in | None | ||||























































