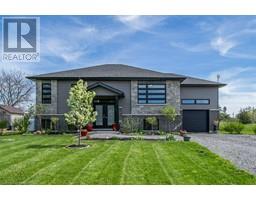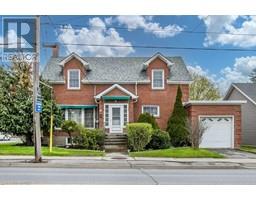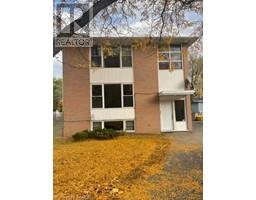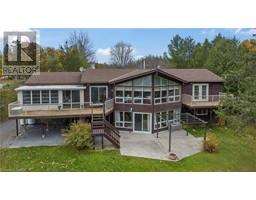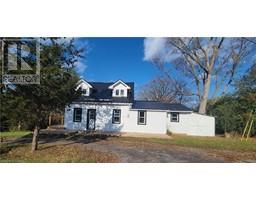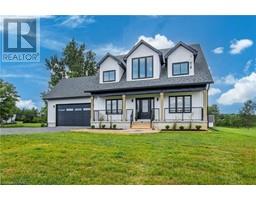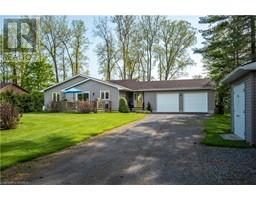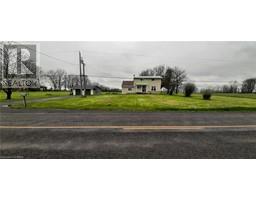77 HARTWOOD Crescent 58 - Greater Napanee, Napanee, Ontario, CA
Address: 77 HARTWOOD Crescent, Napanee, Ontario
Summary Report Property
- MKT ID40593144
- Building TypeHouse
- Property TypeSingle Family
- StatusBuy
- Added1 weeks ago
- Bedrooms4
- Bathrooms3
- Area2278 sq. ft.
- DirectionNo Data
- Added On18 Jun 2024
Property Overview
Welcome to your dream home in the prestigious West Bridge Estates. This stunning 4-bedroom, 3-bathroom residence is a perfect blend of elegance and functionality, offering an all-brick exterior and a 2-car garage with inside access. As you enter, you'll be greeted by a welcoming foyer that seamlessly flows into the open-concept kitchen, dining, and family room. The kitchen features modern appliances, ample counter space, and an island, perfect for breakfast. Adjacent to the kitchen, the family room boasts a cozy natural gas wood stove, creating a warm and inviting atmosphere. The main level is thoughtfully designed, with the primary suite offering a luxurious 5-piece ensuite and a walk-in closet. An additional bedroom and a conveniently located laundry room complete this level. From the family room, step out onto the deck, ideal for outdoor dining and enjoying the beautiful surroundings. The partially finished basement adds to the home's appeal, featuring two more bedrooms and a 4-piece bathroom, making it perfect for guests or family members. The recreation room is a versatile space for entertainment, with patio doors leading to a hot tub and a beautiful backyard. This home is also equipped with a whole-home Generac generator, ensuring peace of mind during any power outages. Every detail of this home has been carefully crafted to offer comfort, style, and convenience. Don't miss the opportunity to own this exceptional property in West Bridge Estates, where luxury living meets everyday practicality. (id:51532)
Tags
| Property Summary |
|---|
| Building |
|---|
| Land |
|---|
| Level | Rooms | Dimensions |
|---|---|---|
| Basement | Recreation room | 29'4'' x 18'6'' |
| Bedroom | 10'11'' x 11'10'' | |
| Bedroom | 10'11'' x 11'10'' | |
| 4pc Bathroom | 8'7'' x 7'4'' | |
| Main level | Primary Bedroom | 13'8'' x 21'1'' |
| Living room | 12'0'' x 11'10'' | |
| Laundry room | 6'9'' x 7'4'' | |
| Kitchen | 12'1'' x 12'5'' | |
| Family room | 20'4'' x 13'9'' | |
| Dining room | 17'3'' x 9'8'' | |
| Bedroom | 13'8'' x 10'4'' | |
| Full bathroom | 6'4'' x 14'5'' | |
| 4pc Bathroom | 9'10'' x 8'11'' |
| Features | |||||
|---|---|---|---|---|---|
| Paved driveway | Automatic Garage Door Opener | Attached Garage | |||
| Dishwasher | Dryer | Refrigerator | |||
| Stove | Washer | Hood Fan | |||
| Window Coverings | Garage door opener | Hot Tub | |||
| Central air conditioning | |||||























































