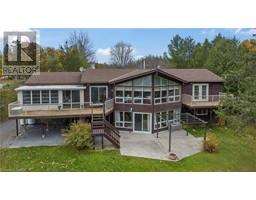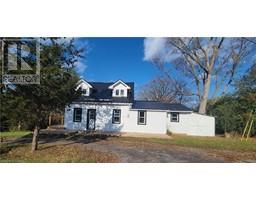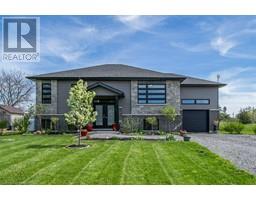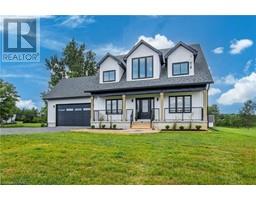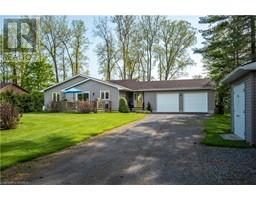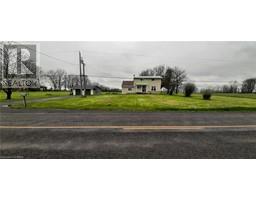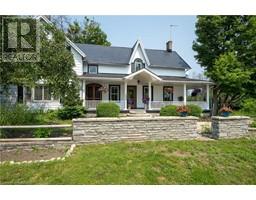946 BRIDGE ST W 58 - Greater Napanee, Napanee, Ontario, CA
Address: 946 BRIDGE ST W, Napanee, Ontario
Summary Report Property
- MKT ID40569489
- Building TypeHouse
- Property TypeSingle Family
- StatusBuy
- Added1 weeks ago
- Bedrooms4
- Bathrooms3
- Area3650 sq. ft.
- DirectionNo Data
- Added On18 Jun 2024
Property Overview
Welcome home to 946 Bridge St W in Greater Napanee, a gem that’s more than just a house—it’s a sanctuary for your family. Sitting on a treed private 10 acre lot just outside the hustle and bustle of town. The heart of this home is undoubtedly the fully updated kitchen, which has been thoughtfully designed to cater to both culinary enthusiasts and those who cherish family gatherings. The beautiful white cabinets, complemented by a large island and built-in appliances, set the stage for memorable cooking experiences. The white quartz countertops, and a quartz backsplash adds a touch of sophistication and functionality. This home isn’t just about the aesthetics; it’s where your family's story begins, from Sunday pancakes to festive feasts that spread out into the bright and open living spaces. With over 3000 square feet, each nook is designed for moments of togetherness and solitude. The main floor features a bright foyer that leads into spacious living areas, including a family room and a dining room, each offering ample space for family gatherings and entertainment. As you wander through, you’ll find this home is not just functional but inviting, with a large mud/laundry room that simplifies life’s daily routines, directly accessible from the substantial 3-car garage. Step outside, and the backyard unfolds like a canvas, ready for your family’s touch. Whether you have a green thumb ready for the established garden or dream of summer BBQs surrounded by trees, it’s all here. Upstairs, offers 4 bedrooms and 3 bathrooms spread out over its spacious layout. Whether it’s getting ready in the mornings or winding down at night, the balance between the bedrooms and bathrooms means the daily routines are smoother for everyone. With its blend of privacy, generous living, and thoughtful features, 946 Bridge St W is more than an address; it's where your family's next chapter begins. (id:51532)
Tags
| Property Summary |
|---|
| Building |
|---|
| Land |
|---|
| Level | Rooms | Dimensions |
|---|---|---|
| Second level | Primary Bedroom | 13'2'' x 32'3'' |
| Bedroom | 17'2'' x 23'0'' | |
| Bedroom | 12'0'' x 13'5'' | |
| Bedroom | 12'0'' x 12'11'' | |
| 5pc Bathroom | 14'10'' x 13'10'' | |
| 4pc Bathroom | 7'3'' x 8'5'' | |
| Basement | Utility room | 11'4'' x 9'9'' |
| Utility room | 16'0'' x 15'1'' | |
| Storage | 22'7'' x 15'5'' | |
| Recreation room | 14'6'' x 23'4'' | |
| Den | 12'0'' x 20'9'' | |
| Cold room | 6'9'' x 19'5'' | |
| Main level | Living room | 11'11'' x 23'5'' |
| Laundry room | 16'5'' x 10'1'' | |
| Kitchen | 19'7'' x 13'2'' | |
| Foyer | 11'5'' x 16'3'' | |
| Family room | 12'1'' x 19'11'' | |
| Dining room | 14'2'' x 14'5'' | |
| Breakfast | 11'11'' x 15'2'' | |
| 2pc Bathroom | 4'5'' x 7'0'' |
| Features | |||||
|---|---|---|---|---|---|
| Southern exposure | Crushed stone driveway | Country residential | |||
| Sump Pump | Automatic Garage Door Opener | Detached Garage | |||
| Central Vacuum | Dishwasher | Dryer | |||
| Refrigerator | Stove | Washer | |||
| Window Coverings | Garage door opener | Central air conditioning | |||






















































