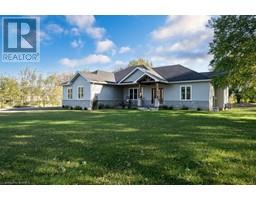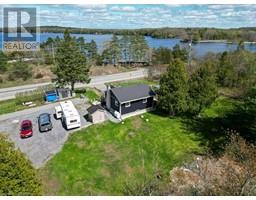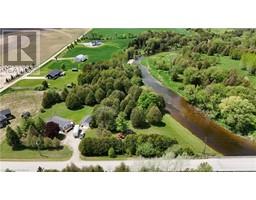71 CONGER DRIVE Drive Wellington Ward, Wellington, Ontario, CA
Address: 71 CONGER DRIVE Drive, Wellington, Ontario
Summary Report Property
- MKT ID40606989
- Building TypeHouse
- Property TypeSingle Family
- StatusBuy
- Added1 weeks ago
- Bedrooms3
- Bathrooms3
- Area2537 sq. ft.
- DirectionNo Data
- Added On17 Jun 2024
Property Overview
Discover the epitome of retirement living at 'Wellington on the Lake,' nestled in the picturesque Prince Edward County wine region. This luxurious community offers a haven for relaxation and leisure, with a host of amenities designed to enhance your golden years. Imagine waking up to the serene beauty of wine country, with a 9-hole golf course just a stone's throw away. At 'Wellington on the Lake,' you can enjoy the best of both worlds – tranquil surroundings and exciting recreational opportunities. Step into your own slice of paradise with this stunning freehold semi-detached home constructed in 2017 and boasting over 2288 total finished square feet of living space. Featuring 3 bedrooms and 3 bathrooms, this residence offers ample room for comfortable living and entertaining. Enjoy a spacious finished basement. Park your vehicles with ease in the spacious 2-car garage, and entertain guests on the expansive deck. New furnace installed June 2024. But the amenities don't stop there – residents of 'Wellington on the Lake' enjoy access to a heated outdoor pool, tennis courts, shuffleboard courts, billiards rooms, a great hall, and much more. Experience the pinnacle of retirement living. Floor plans and video tours are available for your convenience. (id:51532)
Tags
| Property Summary |
|---|
| Building |
|---|
| Land |
|---|
| Level | Rooms | Dimensions |
|---|---|---|
| Lower level | Storage | 9'1'' x 8'0'' |
| Utility room | 9'0'' x 8'0'' | |
| Laundry room | 11'7'' x 8'8'' | |
| 2pc Bathroom | 8'6'' x 4'11'' | |
| Bedroom | 13'6'' x 11'10'' | |
| Other | 9'11'' x 3'6'' | |
| Recreation room | 29'3'' x 23'11'' | |
| Main level | 4pc Bathroom | 9'3'' x 5'1'' |
| Bedroom | 10'5'' x 9'11'' | |
| 4pc Bathroom | 8'3'' x 4'6'' | |
| Primary Bedroom | 17'7'' x 10'11'' | |
| Living room | 16'7'' x 14'3'' | |
| Dining room | 16'7'' x 9'8'' | |
| Kitchen | 16'7'' x 10'8'' | |
| Foyer | 11'6'' x 9'11'' |
| Features | |||||
|---|---|---|---|---|---|
| Paved driveway | Attached Garage | Dishwasher | |||
| Dryer | Refrigerator | Washer | |||
| Gas stove(s) | Hood Fan | Window Coverings | |||
| Garage door opener | Central air conditioning | ||||




















































